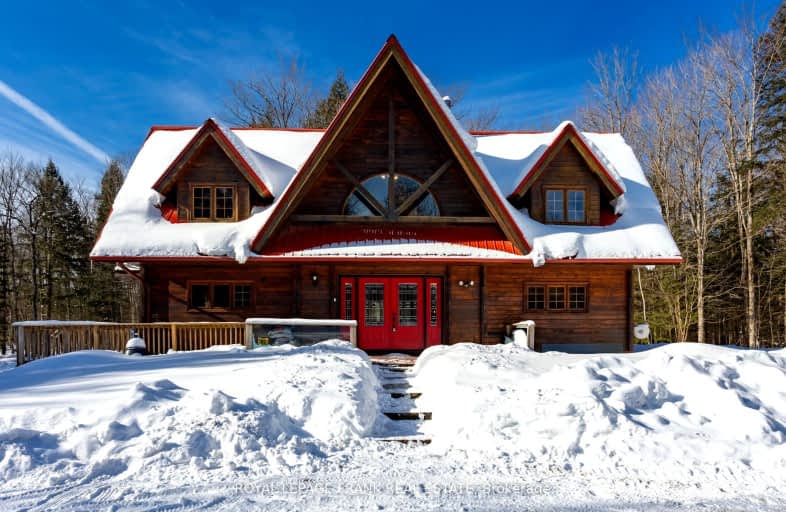Car-Dependent
- Almost all errands require a car.
Somewhat Bikeable
- Most errands require a car.
- — bath
- — bed
- — sqft
60 Crystal Lake Road East, Galway-Cavendish and Harvey, Ontario • K0M 2A0

Ridgewood Public School
Elementary: PublicDunsford District Elementary School
Elementary: PublicStuart W Baker Elementary School
Elementary: PublicBobcaygeon Public School
Elementary: PublicLangton Public School
Elementary: PublicArchie Stouffer Elementary School
Elementary: PublicSt. Thomas Aquinas Catholic Secondary School
Secondary: CatholicHaliburton Highland Secondary School
Secondary: PublicFenelon Falls Secondary School
Secondary: PublicLindsay Collegiate and Vocational Institute
Secondary: PublicAdam Scott Collegiate and Vocational Institute
Secondary: PublicI E Weldon Secondary School
Secondary: Public-
Austin Sawmill Heritage Park
Kinmount ON 5.35km -
Brian's Pee Spot
Kawartha Lakes ON 8.84km -
Hangover Falls
Haliburton ON 11.18km
-
Kawartha Credit Union
4075 Haliburton County Rd 121, Kinmount ON K0M 2A0 5.61km -
CIBC
2 Albert St, Coboconk ON K0M 1K0 15.91km -
TD Bank Financial Group
Hwy 35, Minden ON K0M 2K0 22.29km




