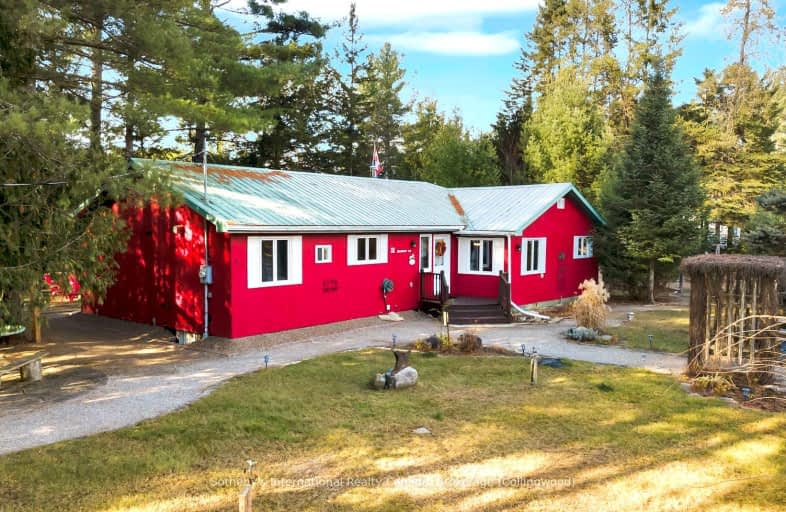
Car-Dependent
- Almost all errands require a car.
Somewhat Bikeable
- Almost all errands require a car.

Fenelon Twp Public School
Elementary: PublicRidgewood Public School
Elementary: PublicDunsford District Elementary School
Elementary: PublicBobcaygeon Public School
Elementary: PublicLangton Public School
Elementary: PublicArchie Stouffer Elementary School
Elementary: PublicSt. Thomas Aquinas Catholic Secondary School
Secondary: CatholicHaliburton Highland Secondary School
Secondary: PublicFenelon Falls Secondary School
Secondary: PublicCrestwood Secondary School
Secondary: PublicLindsay Collegiate and Vocational Institute
Secondary: PublicI E Weldon Secondary School
Secondary: Public-
Austin Sawmill Heritage Park
Kinmount ON 4.18km -
Brian's Pee Spot
Kawartha Lakes ON 8.6km -
MilCun Training Center
Haliburton ON 9.87km
-
Kawartha Credit Union
4075 Haliburton County Rd 121, Kinmount ON K0M 2A0 4.45km -
CIBC
2 Albert St, Coboconk ON K0M 1K0 14.42km -
TD Bank Financial Group
Hwy 35, Minden ON K0M 2K0 20.81km
- 3 bath
- 4 bed
- 2000 sqft
3515 County Road 121 Road, Kawartha Lakes, Ontario • K0M 2A0 • Rural Somerville






