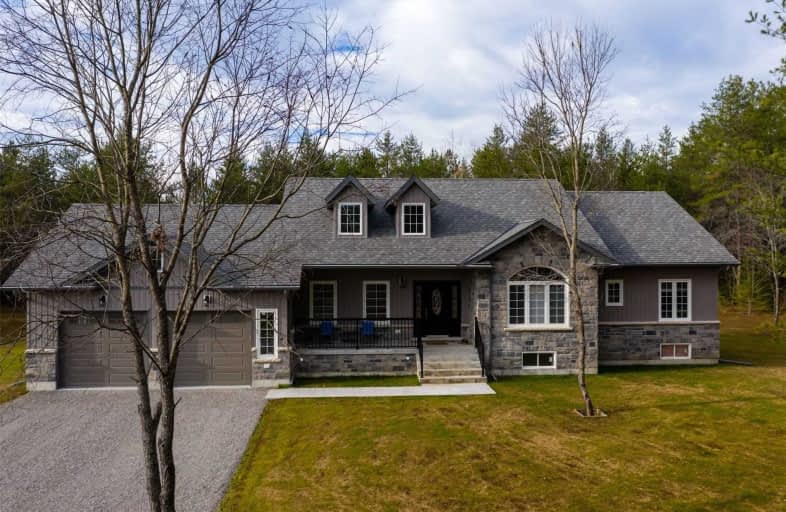Sold on Nov 13, 2020
Note: Property is not currently for sale or for rent.

-
Type: Detached
-
Style: Bungalow-Raised
-
Size: 1500 sqft
-
Lot Size: 370 x 0 Feet
-
Age: 0-5 years
-
Days on Site: 3 Days
-
Added: Nov 10, 2020 (3 days on market)
-
Updated:
-
Last Checked: 1 month ago
-
MLS®#: X4984943
-
Listed By: Royale town and country realty inc., brokerage
Newly Custom-Built 3 Bed/3 Bath Raised Bungalow. Built In 2019, With High End Finishes Throughout, Open Concept Living/Dining & Kitchen W.Quartz Counter Tops, Cathedral Ceilings, Gas Fp & W/O To Spacious Deck. Master Features A W/I Closet & A Lrg 5Pc Ensuite. Lower Level Is Unfinished Awaiting Your Personal Touches. Lrg Attached Dble Car Garage.Close To Atv/Snowmobile Trails,10 Mins To Kinmount,25 Mins To Coboconk Or Minden. Everything Is Ready Just Move In!
Extras
Incl: Carbon Monoxide Detector, Hot Water Tank Owned, Smoke Detector. Excl: All Personal Effects
Property Details
Facts for 15 Austin Drive, Kawartha Lakes
Status
Days on Market: 3
Last Status: Sold
Sold Date: Nov 13, 2020
Closed Date: Jan 05, 2021
Expiry Date: Feb 10, 2021
Sold Price: $701,000
Unavailable Date: Nov 13, 2020
Input Date: Nov 10, 2020
Property
Status: Sale
Property Type: Detached
Style: Bungalow-Raised
Size (sq ft): 1500
Age: 0-5
Area: Kawartha Lakes
Community: Burnt River
Availability Date: Flexible
Inside
Bedrooms: 3
Bathrooms: 3
Kitchens: 1
Rooms: 8
Den/Family Room: No
Air Conditioning: Central Air
Fireplace: Yes
Laundry Level: Main
Washrooms: 3
Building
Basement: Full
Basement 2: Unfinished
Heat Type: Forced Air
Heat Source: Propane
Exterior: Stone
Exterior: Vinyl Siding
Water Supply Type: Drilled Well
Water Supply: Well
Special Designation: Unknown
Parking
Driveway: Pvt Double
Garage Spaces: 2
Garage Type: Attached
Covered Parking Spaces: 10
Total Parking Spaces: 12
Fees
Tax Year: 2020
Tax Legal Description: Con 10 Pt Lot 6 Plan 565 Lot 49; Kawartha Lakes
Highlights
Feature: Level
Feature: Wooded/Treed
Land
Cross Street: Winchester / Pinery
Municipality District: Kawartha Lakes
Fronting On: West
Parcel Number: 631200863
Pool: None
Sewer: Septic
Lot Frontage: 370 Feet
Lot Irregularities: 2.21 Acres
Acres: 2-4.99
Zoning: Rr1-6
Access To Property: Yr Rnd Municpal Rd
Alternative Power: Generator-Wired
Rural Services: Electrical
Rural Services: Garbage Pickup
Rural Services: Telephone
Rural Services: Undrgrnd Wiring
Additional Media
- Virtual Tour: https://drive.google.com/file/d/1BQOCGdN2fwJ2YD3Vd4VKnahSA5RKrnsv/view?usp=sharing
Rooms
Room details for 15 Austin Drive, Kawartha Lakes
| Type | Dimensions | Description |
|---|---|---|
| Kitchen Main | 3.35 x 4.88 | Open Concept, Quartz Counter |
| Living Main | 5.18 x 4.27 | Open Concept, Cathedral Ceiling, Fireplace |
| Dining Main | 3.35 x 4.57 | Open Concept, W/O To Deck |
| Master Main | 5.18 x 3.66 | 5 Pc Ensuite, W/I Closet |
| 2nd Br Main | 3.66 x 3.35 | |
| 3rd Br Main | 3.96 x 2.74 | |
| Laundry Main | - | |
| Foyer Main | 2.68 x 3.02 |
| XXXXXXXX | XXX XX, XXXX |
XXXX XXX XXXX |
$XXX,XXX |
| XXX XX, XXXX |
XXXXXX XXX XXXX |
$XXX,XXX |
| XXXXXXXX XXXX | XXX XX, XXXX | $701,000 XXX XXXX |
| XXXXXXXX XXXXXX | XXX XX, XXXX | $649,900 XXX XXXX |

Fenelon Twp Public School
Elementary: PublicRidgewood Public School
Elementary: PublicDunsford District Elementary School
Elementary: PublicBobcaygeon Public School
Elementary: PublicLangton Public School
Elementary: PublicArchie Stouffer Elementary School
Elementary: PublicSt. Thomas Aquinas Catholic Secondary School
Secondary: CatholicHaliburton Highland Secondary School
Secondary: PublicFenelon Falls Secondary School
Secondary: PublicCrestwood Secondary School
Secondary: PublicLindsay Collegiate and Vocational Institute
Secondary: PublicI E Weldon Secondary School
Secondary: Public

