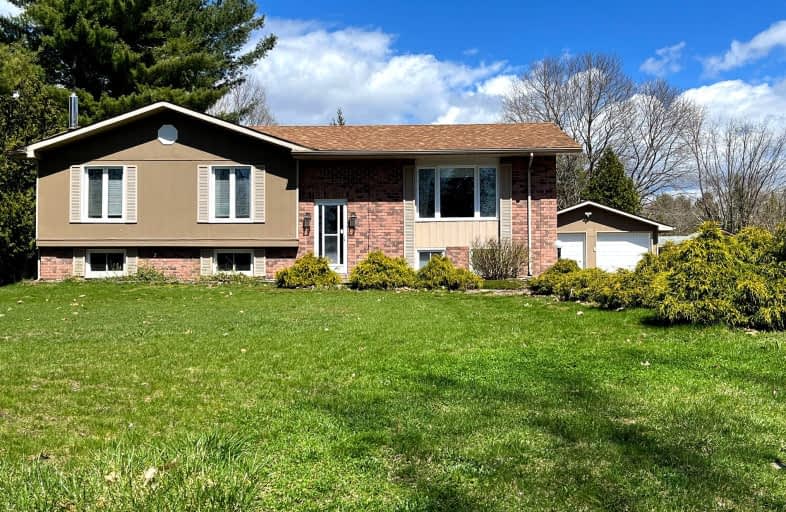Car-Dependent
- Almost all errands require a car.
8
/100
Somewhat Bikeable
- Most errands require a car.
25
/100

Buckhorn Public School
Elementary: Public
8.73 km
St. Luke Catholic Elementary School
Elementary: Catholic
23.68 km
Dunsford District Elementary School
Elementary: Public
20.23 km
St. Martin Catholic Elementary School
Elementary: Catholic
19.01 km
Bobcaygeon Public School
Elementary: Public
7.56 km
Chemong Public School
Elementary: Public
23.15 km
ÉSC Monseigneur-Jamot
Secondary: Catholic
32.84 km
Fenelon Falls Secondary School
Secondary: Public
22.19 km
Crestwood Secondary School
Secondary: Public
33.18 km
Adam Scott Collegiate and Vocational Institute
Secondary: Public
30.24 km
Thomas A Stewart Secondary School
Secondary: Public
30.24 km
St. Peter Catholic Secondary School
Secondary: Catholic
31.60 km
-
Riverview Park
Bobcaygeon ON 7.31km -
Bobcaygeon Agriculture Park
Mansfield St, Bobcaygeon ON K0M 1A0 8.08km -
Garnet Graham Beach Park
Fenelon Falls ON K0M 1N0 22.19km
-
BMO Bank of Montreal
75 Bolton St, Bobcaygeon ON K0M 1A0 7.76km -
CIBC
93 Bolton St, Bobcaygeon ON K0M 1A0 7.75km -
BMO Bank of Montreal
1024 Mississauga St, Curve Lake ON K0L 1R0 14.41km


