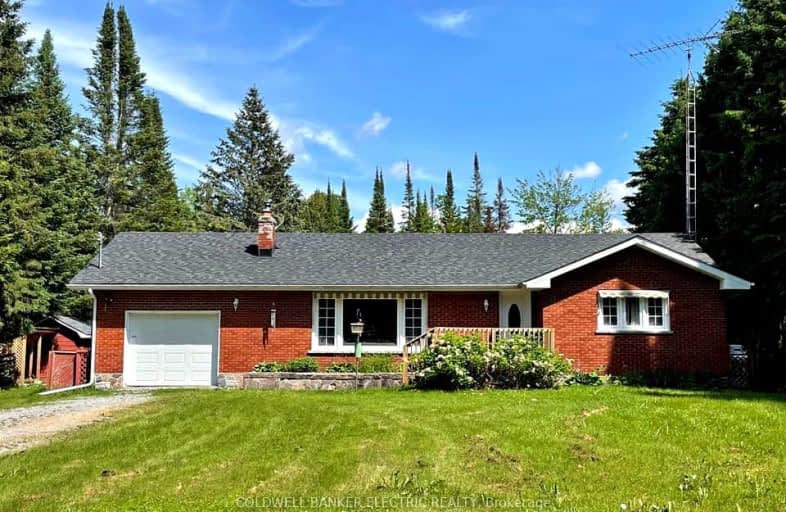Car-Dependent
- Almost all errands require a car.
0
/100
Somewhat Bikeable
- Most errands require a car.
25
/100

Buckhorn Public School
Elementary: Public
12.11 km
St. Luke Catholic Elementary School
Elementary: Catholic
24.22 km
Dunsford District Elementary School
Elementary: Public
19.38 km
St. Martin Catholic Elementary School
Elementary: Catholic
21.14 km
Bobcaygeon Public School
Elementary: Public
6.24 km
Langton Public School
Elementary: Public
18.63 km
Fenelon Falls Secondary School
Secondary: Public
19.66 km
Crestwood Secondary School
Secondary: Public
35.34 km
Adam Scott Collegiate and Vocational Institute
Secondary: Public
32.84 km
Thomas A Stewart Secondary School
Secondary: Public
32.91 km
St. Peter Catholic Secondary School
Secondary: Catholic
34.02 km
I E Weldon Secondary School
Secondary: Public
30.77 km
-
Riverview Park
Bobcaygeon ON 7.1km -
Bobcaygeon Agriculture Park
Mansfield St, Bobcaygeon ON K0M 1A0 7.25km -
Greenwood Lane Dog Park
Peterborough ON 13.68km
-
BMO Bank of Montreal
75 Bolton St, Bobcaygeon ON K0M 1A0 6.91km -
CIBC
93 Bolton St, Bobcaygeon ON K0M 1A0 6.95km -
BMO Bank of Montreal
1024 Mississauga St, Curve Lake ON K0L 1R0 17.41km


