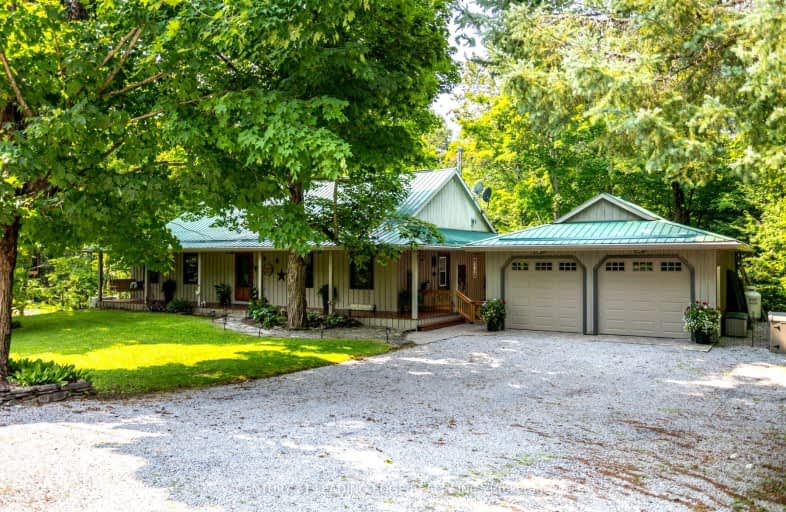Car-Dependent
- Almost all errands require a car.
10
/100
Somewhat Bikeable
- Most errands require a car.
29
/100

Buckhorn Public School
Elementary: Public
13.81 km
St. Luke Catholic Elementary School
Elementary: Catholic
19.99 km
Dunsford District Elementary School
Elementary: Public
14.82 km
St. Martin Catholic Elementary School
Elementary: Catholic
18.50 km
Bobcaygeon Public School
Elementary: Public
1.67 km
Langton Public School
Elementary: Public
15.08 km
St. Thomas Aquinas Catholic Secondary School
Secondary: Catholic
29.92 km
Fenelon Falls Secondary School
Secondary: Public
16.30 km
Crestwood Secondary School
Secondary: Public
32.50 km
Lindsay Collegiate and Vocational Institute
Secondary: Public
28.19 km
St. Peter Catholic Secondary School
Secondary: Catholic
31.60 km
I E Weldon Secondary School
Secondary: Public
26.20 km
-
Bobcaygeon Agriculture Park
Mansfield St, Bobcaygeon ON K0M 1A0 2.73km -
Riverview Park
Bobcaygeon ON 3.05km -
Garnet Graham Beach Park
Fenelon Falls ON K0M 1N0 16.35km
-
BMO Bank of Montreal
75 Bolton St, Bobcaygeon ON K0M 1A0 2.4km -
CIBC
93 Bolton St, Bobcaygeon ON K0M 1A0 2.46km -
TD Bank Financial Group
49 Colbourne St, Fenelon Falls ON K0M 1N0 15.98km


