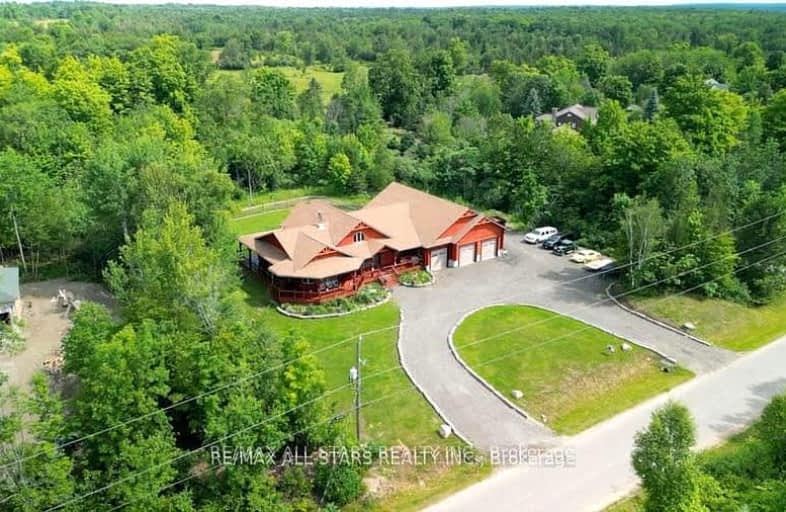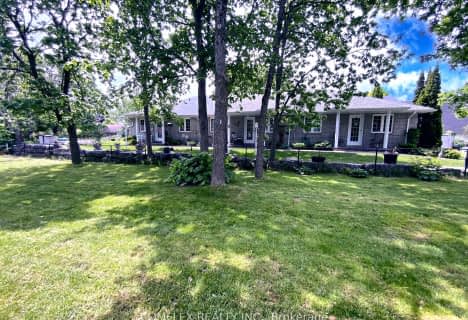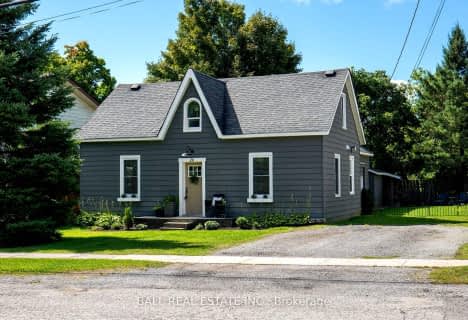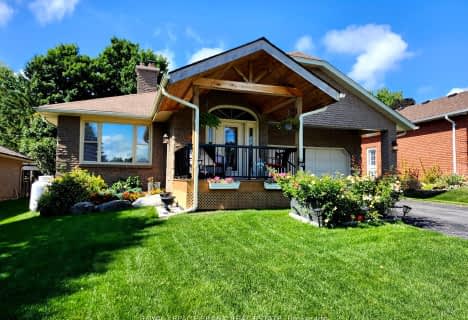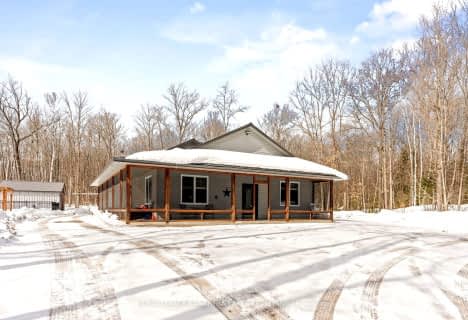Car-Dependent
- Almost all errands require a car.
Somewhat Bikeable
- Most errands require a car.

Buckhorn Public School
Elementary: PublicSt. Luke Catholic Elementary School
Elementary: CatholicDunsford District Elementary School
Elementary: PublicSt. Martin Catholic Elementary School
Elementary: CatholicBobcaygeon Public School
Elementary: PublicLangton Public School
Elementary: PublicSt. Thomas Aquinas Catholic Secondary School
Secondary: CatholicFenelon Falls Secondary School
Secondary: PublicCrestwood Secondary School
Secondary: PublicLindsay Collegiate and Vocational Institute
Secondary: PublicSt. Peter Catholic Secondary School
Secondary: CatholicI E Weldon Secondary School
Secondary: Public-
Bobcaygeon Agriculture Park
Mansfield St, Bobcaygeon ON K0M 1A0 3.02km -
Riverview Park
Bobcaygeon ON 3.38km -
Garnet Graham Beach Park
Fenelon Falls ON K0M 1N0 16.31km
-
BMO Bank of Montreal
75 Bolton St, Bobcaygeon ON K0M 1A0 2.69km -
CIBC
93 Bolton St, Bobcaygeon ON K0M 1A0 2.76km -
TD Bank Financial Group
49 Colbourne St, Fenelon Falls ON K0M 1N0 15.94km
- 3 bath
- 4 bed
- 2000 sqft
91 Riverside Drive, Kawartha Lakes, Ontario • K0M 1A0 • Bobcaygeon
- 3 bath
- 3 bed
- 2000 sqft
Lot 21 Ellwood Crescent, Galway-Cavendish and Harvey, Ontario • K0M 1A0 • Rural Galway-Cavendish and Harvey
- 3 bath
- 3 bed
- 1500 sqft
44 Moon Line Road North, Trent Lakes, Ontario • K0M 1A0 • Trent Lakes
