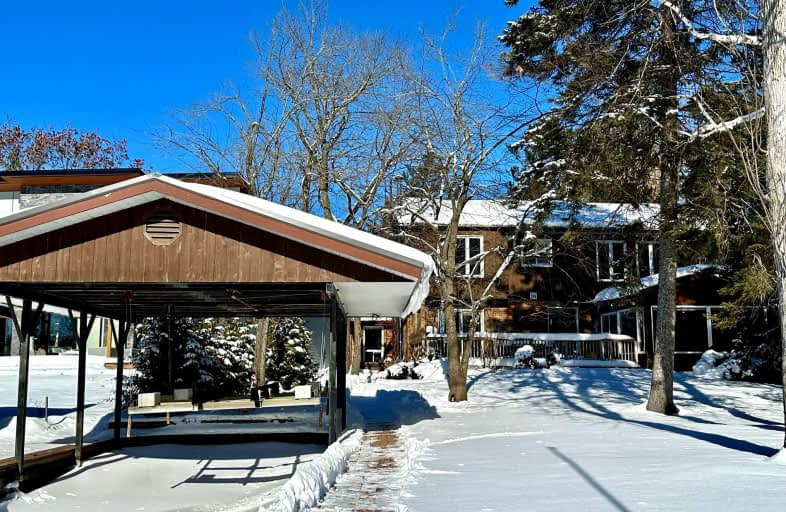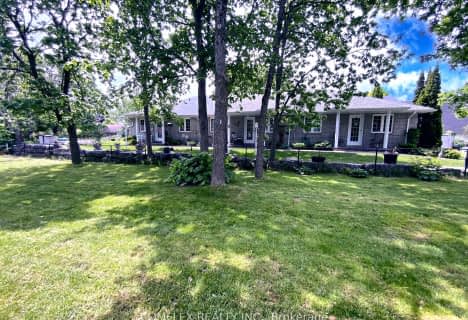Car-Dependent
- Most errands require a car.
Somewhat Bikeable
- Most errands require a car.

Buckhorn Public School
Elementary: PublicSt. Luke Catholic Elementary School
Elementary: CatholicDunsford District Elementary School
Elementary: PublicSt. Martin Catholic Elementary School
Elementary: CatholicBobcaygeon Public School
Elementary: PublicLangton Public School
Elementary: PublicÉSC Monseigneur-Jamot
Secondary: CatholicSt. Thomas Aquinas Catholic Secondary School
Secondary: CatholicFenelon Falls Secondary School
Secondary: PublicCrestwood Secondary School
Secondary: PublicLindsay Collegiate and Vocational Institute
Secondary: PublicI E Weldon Secondary School
Secondary: Public-
Bobcaygeon Agriculture Park
Mansfield St, Bobcaygeon ON K0M 1A0 1.42km -
Garnet Graham Beach Park
Fenelon Falls ON K0M 1N0 16.29km -
Emily Provincial Park
Ontario 23.21km
-
BMO Bank of Montreal
75 Bolton St, Bobcaygeon ON K0M 1A0 1.08km -
CIBC
93 Bolton St, Bobcaygeon ON K0M 1A0 1.1km -
BMO Bank of Montreal
1024 Mississauga St, Curve Lake ON K0L 1R0 15.71km









