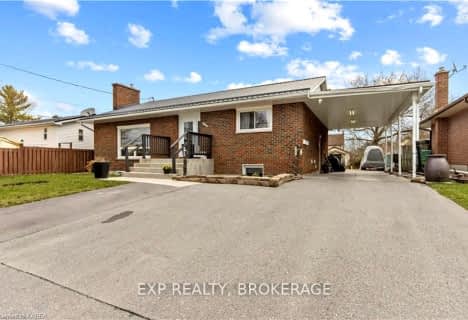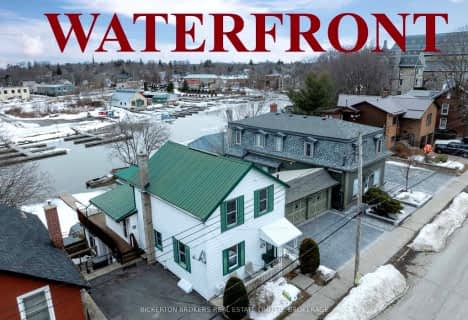
Sweet's Corners Public School
Elementary: PublicGananoque Intermediate School
Elementary: PublicJoyceville Public School
Elementary: PublicLinklater Public School
Elementary: PublicThousand Islands Elementary School
Elementary: PublicSt Joseph's Separate School
Elementary: CatholicRideau District High School
Secondary: PublicGananoque Secondary School
Secondary: PublicFrontenac Learning Centre
Secondary: PublicLa Salle Secondary School
Secondary: PublicKingston Collegiate and Vocational Institute
Secondary: PublicRegiopolis/Notre-Dame Catholic High School
Secondary: Catholic- 2 bath
- 5 bed
- 1100 sqft
A & B-185 ELM Street, Gananoque, Ontario • K7G 2T1 • 821 - Gananoque
- 2 bath
- 3 bed
- 1100 sqft
128 Maplecroft Court, Gananoque, Ontario • K7G 0A6 • 821 - Gananoque
- 3 bath
- 3 bed
- 1100 sqft
370 Stone Street South, Gananoque, Ontario • K7G 2A4 • 05 - Gananoque





