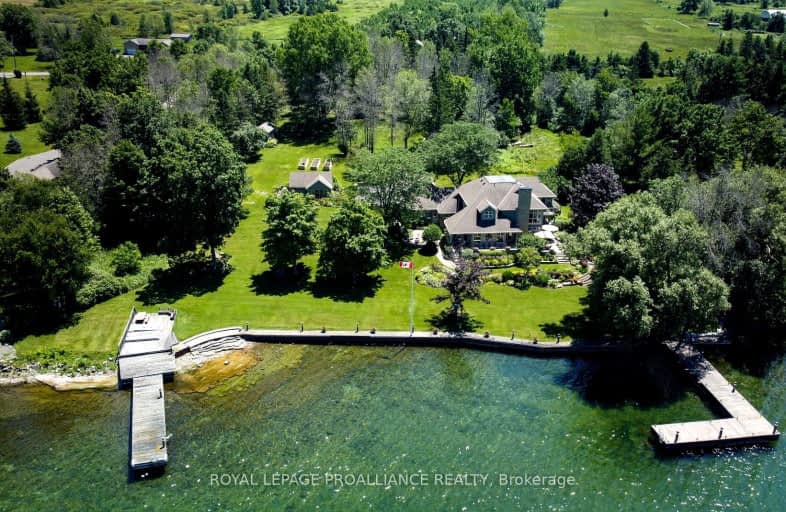
Car-Dependent
- Almost all errands require a car.
Somewhat Bikeable
- Most errands require a car.

Marysville Public School
Elementary: PublicLaSalle Intermediate School Intermediate School
Elementary: PublicHoly Name Catholic School
Elementary: CatholicJoyceville Public School
Elementary: PublicSt Martha Catholic School
Elementary: CatholicEcole Sir John A. Macdonald Public School
Elementary: PublicLimestone School of Community Education
Secondary: PublicFrontenac Learning Centre
Secondary: PublicLoyalist Collegiate and Vocational Institute
Secondary: PublicLa Salle Secondary School
Secondary: PublicKingston Collegiate and Vocational Institute
Secondary: PublicRegiopolis/Notre-Dame Catholic High School
Secondary: Catholic-
Grass Creek Park
Kingston ON 3.34km -
Milton Lookout Park
10 Riverside Dr, Kingston ON 3.97km -
Midway County Motel
5.02km
-
Alterna Bank 29 Niagra Park
7 Niagara Park Dr, Kingston ON K7K 7C1 9.73km -
TD Canada Trust Branch and ATM
217 Gore Rd, Kingston ON K7L 0C3 9.74km -
TD Bank Financial Group
217 Gore Rd, Kingston ON K7L 0C3 9.74km


