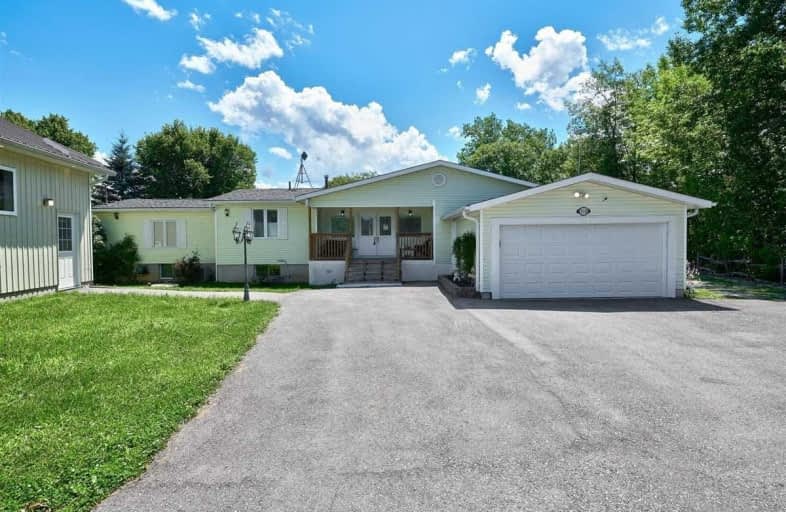Sold on Sep 17, 2020
Note: Property is not currently for sale or for rent.

-
Type: Detached
-
Style: Bungalow
-
Size: 1500 sqft
-
Lot Size: 100 x 341 Feet
-
Age: 31-50 years
-
Taxes: $4,466 per year
-
Days on Site: 52 Days
-
Added: Jul 27, 2020 (1 month on market)
-
Updated:
-
Last Checked: 3 months ago
-
MLS®#: X4846040
-
Listed By: Re/max real estate centre inc., brokerage
Beautiful 4 Season Viceroy Bungalow, 1799 Sq Ft Located On Little Lake/Gloucester Pool Part Of The Trent Severn. 100 Feet Of Water Front On Almost 1 Ac. Sandy Beach, Dock And Boat Ramp.Sunken Muskoka Style Family Room,Gas Fp And Cathedral Ceiling. Year Round Paved Road. High Speed Internet. Newer 30' X 40' Workshop, With 60 Amp Hydro, Propane Furnace Bathroom And Hot & Cold Running Water. This Makes A Great Cottage Or Year Round Home.
Extras
Propane Furnace In Home 2 Years Old, Roof 2019, Front Deck 2019. Hot Water Heater Owned. The Well Is A Drilled Well. Lake Water Available For Watering Lawn. R/I For Generator. Stainless Steel Dock Supports, Stays In All Winter.
Property Details
Facts for 112 Heathvalley Trail, Georgian Bay
Status
Days on Market: 52
Last Status: Sold
Sold Date: Sep 17, 2020
Closed Date: Oct 16, 2020
Expiry Date: Dec 31, 2020
Sold Price: $867,500
Unavailable Date: Sep 17, 2020
Input Date: Jul 27, 2020
Property
Status: Sale
Property Type: Detached
Style: Bungalow
Size (sq ft): 1500
Age: 31-50
Area: Georgian Bay
Availability Date: Tba
Inside
Bedrooms: 4
Bathrooms: 2
Kitchens: 1
Rooms: 7
Den/Family Room: No
Air Conditioning: Central Air
Fireplace: Yes
Laundry Level: Main
Central Vacuum: Y
Washrooms: 2
Utilities
Electricity: Yes
Gas: No
Cable: No
Telephone: Yes
Building
Basement: Part Bsmt
Basement 2: Part Fin
Heat Type: Forced Air
Heat Source: Propane
Exterior: Vinyl Siding
UFFI: No
Water Supply Type: Drilled Well
Water Supply: Well
Physically Handicapped-Equipped: N
Special Designation: Unknown
Other Structures: Garden Shed
Other Structures: Workshop
Retirement: N
Parking
Driveway: Private
Garage Spaces: 2
Garage Type: Attached
Covered Parking Spaces: 6
Total Parking Spaces: 8
Fees
Tax Year: 2020
Tax Legal Description: Con 4 Lt 24; Lot 12 Plan M497
Taxes: $4,466
Highlights
Feature: Beach
Feature: Lake Access
Feature: Rolling
Feature: School Bus Route
Feature: Waterfront
Land
Cross Street: 400N To Musk Rd 5 To
Municipality District: Georgian Bay
Fronting On: North
Parcel Number: 480190107
Pool: None
Sewer: Septic
Lot Depth: 341 Feet
Lot Frontage: 100 Feet
Lot Irregularities: Irregular See Survey
Waterfront: Direct
Water Body Name: Little
Water Body Type: Lake
Water Frontage: 30.48
Access To Property: Private Docking
Access To Property: Seasonal Municip Rd
Easements Restrictions: Easement
Water Features: Beachfront
Water Features: Boat Launch
Shoreline: Clean
Rural Services: Electrical
Rural Services: Garbage Pickup
Rural Services: Internet High Spd
Rural Services: Telephone
Water Delivery Features: Water Treatmnt
Additional Media
- Virtual Tour: http://virtualtours2go.point2homes.biz/Listing/VirtualTourSupersized.aspx?ListingId=396091455&HideBr
Rooms
Room details for 112 Heathvalley Trail, Georgian Bay
| Type | Dimensions | Description |
|---|---|---|
| Foyer Main | 2.44 x 5.18 | Ceramic Floor |
| Kitchen Main | 5.67 x 5.18 | W/O To Deck, Ceramic Floor, Eat-In Kitchen |
| Living Main | 16.10 x 5.86 | Sunken Room, Hardwood Floor, Cathedral Ceiling |
| Master Main | 3.65 x 4.57 | 3 Pc Ensuite, Broadloom, W/I Closet |
| 2nd Br Main | 3.05 x 2.38 | Broadloom, Window |
| 3rd Br Main | 2.83 x 3.71 | Broadloom, Window |
| 4th Br Main | 3.14 x 4.14 | Laminate, Window |
| Laundry Bsmt | 1.52 x 1.52 | Ceramic Floor |
| Rec Bsmt | 8.96 x 4.63 | Broadloom, Window |
| XXXXXXXX | XXX XX, XXXX |
XXXX XXX XXXX |
$XXX,XXX |
| XXX XX, XXXX |
XXXXXX XXX XXXX |
$XXX,XXX |
| XXXXXXXX XXXX | XXX XX, XXXX | $867,500 XXX XXXX |
| XXXXXXXX XXXXXX | XXX XX, XXXX | $890,000 XXX XXXX |

Honey Harbour Public School
Elementary: PublicSacred Heart School
Elementary: CatholicSt Antoine Daniel Catholic School
Elementary: CatholicColdwater Public School
Elementary: PublicHuron Park Public School
Elementary: PublicTay Shores Public School
Elementary: PublicGeorgian Bay District Secondary School
Secondary: PublicNorth Simcoe Campus
Secondary: PublicÉcole secondaire Le Caron
Secondary: PublicElmvale District High School
Secondary: PublicPatrick Fogarty Secondary School
Secondary: CatholicSt Theresa's Separate School
Secondary: Catholic

