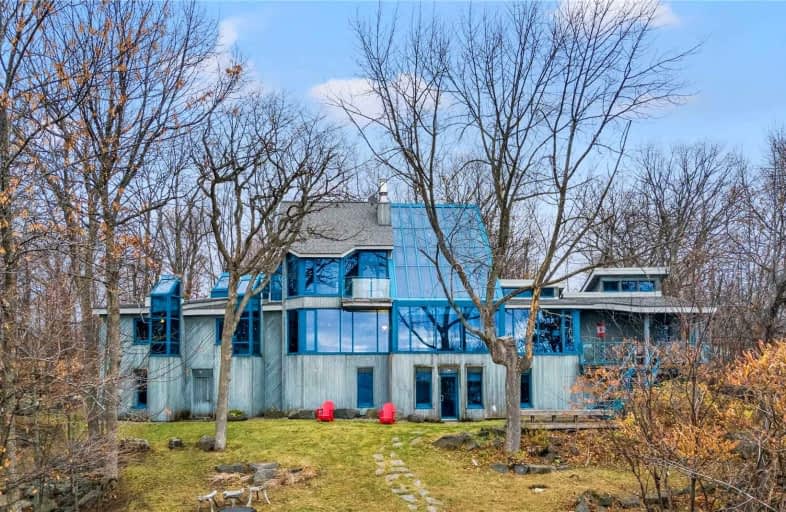Sold on Mar 29, 2023
Note: Property is not currently for sale or for rent.

-
Type: Detached
-
Style: 2-Storey
-
Size: 5000 sqft
-
Lot Size: 265 x 0.96 Acres
-
Age: 16-30 years
-
Taxes: $13,229 per year
-
Days on Site: 131 Days
-
Added: Nov 17, 2022 (4 months on market)
-
Updated:
-
Last Checked: 3 months ago
-
MLS®#: X5829901
-
Listed By: Sotheby`s international realty canada, brokerage
Fantastic Opportunity To Own An Amazing Custom-Built Executive Home On Moore Point With 265Ft Of Frontage And Approx. 1 Acre In Size. This Extraordinary House Is A Mix Of Glass, Steel And Wood With Vaulted Ceilings And A Magnificent View Over Georgian Bay. The Interior Features An Open Concept Kitchen, Dining And Living Room. 8 Bedrooms, 5 Full Baths And A Butler's Pantry. Lower Level Has A Section Which Can Be Locked Off Containing A Guest Room, Bedroom, Bathroom And Media Room. The Upper Level Contains The Primary Suite With Fireplace, 6 Piece Ensuite, Walk-In Closet And Balcony. Down By The Water There Is Plenty Of Decking, A Two-Story Bunkhouse With Extra Sleeping, And A 1 Piece Bath. Southwest Exposure, 2 Separate Beach Areas With Gentle Entry Into The Water. Up Top There Is Plenty Of Space For Vehicles And Toys. Co-Op Marina Slip Available $$$. Year Round Road.
Extras
Built-In Microwave, Central Vac, Dishwasher, Dryer, Garage Door Opener, Hot Tub, Microwave, Refrigerator, Stove, Washer, All Furniture.
Property Details
Facts for 255 Moore Point, Georgian Bay
Status
Days on Market: 131
Last Status: Sold
Sold Date: Mar 29, 2023
Closed Date: May 10, 2023
Expiry Date: Apr 17, 2023
Sold Price: $2,250,000
Unavailable Date: Mar 29, 2023
Input Date: Nov 17, 2022
Property
Status: Sale
Property Type: Detached
Style: 2-Storey
Size (sq ft): 5000
Age: 16-30
Area: Georgian Bay
Availability Date: Flexible
Inside
Bedrooms: 4
Bedrooms Plus: 4
Bathrooms: 5
Kitchens: 1
Rooms: 15
Den/Family Room: Yes
Air Conditioning: Central Air
Fireplace: Yes
Laundry Level: Lower
Central Vacuum: Y
Washrooms: 5
Utilities
Electricity: Yes
Gas: No
Cable: No
Telephone: Yes
Building
Basement: Fin W/O
Basement 2: Full
Heat Type: Forced Air
Heat Source: Propane
Exterior: Other
Exterior: Wood
Water Supply Type: Lake/River
Water Supply: Other
Special Designation: Unknown
Other Structures: Aux Residences
Parking
Driveway: Pvt Double
Garage Spaces: 2
Garage Type: Attached
Covered Parking Spaces: 6
Total Parking Spaces: 8
Fees
Tax Year: 2022
Tax Legal Description: Pcl 32-1 Sec 35M581; Lt 32 Pl 35M581 Baxter T/W...
Taxes: $13,229
Highlights
Feature: Beach
Feature: Golf
Feature: Lake/Pond
Feature: Marina
Feature: School Bus Route
Feature: Waterfront
Land
Cross Street: Hwy400/Honeyharbourr
Municipality District: Georgian Bay
Fronting On: West
Parcel Number: 480160292
Pool: None
Sewer: Septic
Lot Depth: 0.96 Acres
Lot Frontage: 265 Acres
Acres: .50-1.99
Zoning: Sr1
Waterfront: Direct
Water Body Name: Georgian
Water Body Type: Bay
Water Frontage: 80.77
Access To Property: Yr Rnd Municpal Rd
Access To Property: Yr Rnd Private Rd
Easements Restrictions: Unknown
Water Features: Beachfront
Water Features: Breakwater
Shoreline: Clean
Shoreline: Hard Btm
Shoreline Allowance: None
Shoreline Exposure: Sw
Rural Services: Electrical
Rural Services: Garbage Pickup
Rural Services: Internet Other
Rural Services: Recycling Pckup
Rural Services: Telephone
Waterfront Accessory: Bunkie
Water Delivery Features: Uv System
Additional Media
- Virtual Tour: https://my.matterport.com/show/?m=jnmyW93duZ6&brand=0
Rooms
Room details for 255 Moore Point, Georgian Bay
| Type | Dimensions | Description |
|---|---|---|
| Kitchen Main | 3.61 x 7.34 | Vaulted Ceiling, B/I Oven, Tile Floor |
| Dining Main | 5.13 x 6.71 | Fireplace, Vaulted Ceiling |
| Living Main | 4.47 x 4.95 | Fireplace |
| Br Main | 3.53 x 4.57 | Vaulted Ceiling |
| Br Main | 3.43 x 4.44 | Vaulted Ceiling |
| Br Main | 3.61 x 4.39 | Vaulted Ceiling |
| Pantry Main | 2.72 x 3.51 | Vaulted Ceiling, Tile Floor |
| Prim Bdrm 2nd | 4.62 x 5.99 | W/O To Balcony, 6 Pc Ensuite, Fireplace |
| Bathroom 2nd | 2.44 x 2.74 | 6 Pc Ensuite |
| Loft 2nd | 2.39 x 5.41 | Vaulted Ceiling, O/Looks Frontyard, O/Looks Backyard |
| Family Lower | 4.55 x 4.95 | Fireplace, Circular Stairs |
| Media/Ent Lower | 3.10 x 5.03 | Broadloom |

| XXXXXXXX | XXX XX, XXXX |
XXXX XXX XXXX |
$X,XXX,XXX |
| XXX XX, XXXX |
XXXXXX XXX XXXX |
$X,XXX,XXX | |
| XXXXXXXX | XXX XX, XXXX |
XXXXXXX XXX XXXX |
|
| XXX XX, XXXX |
XXXXXX XXX XXXX |
$X,XXX,XXX | |
| XXXXXXXX | XXX XX, XXXX |
XXXXXXXX XXX XXXX |
|
| XXX XX, XXXX |
XXXXXX XXX XXXX |
$X,XXX,XXX | |
| XXXXXXXX | XXX XX, XXXX |
XXXXXXX XXX XXXX |
|
| XXX XX, XXXX |
XXXXXX XXX XXXX |
$X,XXX,XXX |
| XXXXXXXX XXXX | XXX XX, XXXX | $2,250,000 XXX XXXX |
| XXXXXXXX XXXXXX | XXX XX, XXXX | $2,750,000 XXX XXXX |
| XXXXXXXX XXXXXXX | XXX XX, XXXX | XXX XXXX |
| XXXXXXXX XXXXXX | XXX XX, XXXX | $1,775,000 XXX XXXX |
| XXXXXXXX XXXXXXXX | XXX XX, XXXX | XXX XXXX |
| XXXXXXXX XXXXXX | XXX XX, XXXX | $1,850,000 XXX XXXX |
| XXXXXXXX XXXXXXX | XXX XX, XXXX | XXX XXXX |
| XXXXXXXX XXXXXX | XXX XX, XXXX | $2,250,000 XXX XXXX |

Honey Harbour Public School
Elementary: PublicSacred Heart School
Elementary: CatholicSt Antoine Daniel Catholic School
Elementary: CatholicHuron Park Public School
Elementary: PublicTay Shores Public School
Elementary: PublicMundy's Bay Elementary Public School
Elementary: PublicGeorgian Bay District Secondary School
Secondary: PublicNorth Simcoe Campus
Secondary: PublicÉcole secondaire Le Caron
Secondary: PublicElmvale District High School
Secondary: PublicPatrick Fogarty Secondary School
Secondary: CatholicSt Theresa's Separate School
Secondary: Catholic
