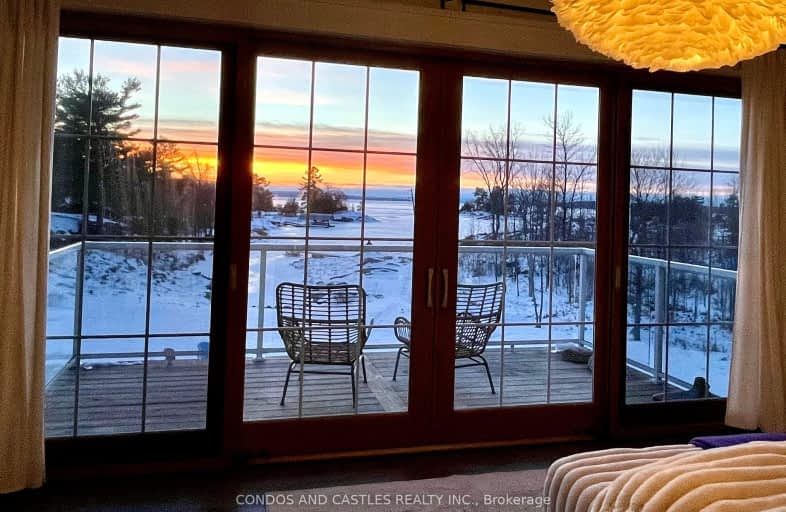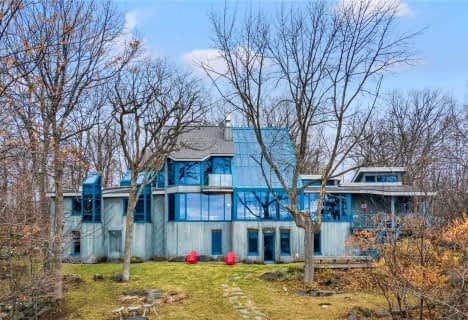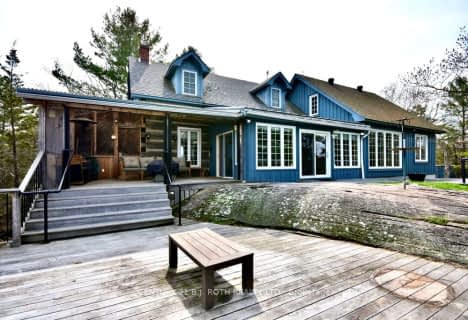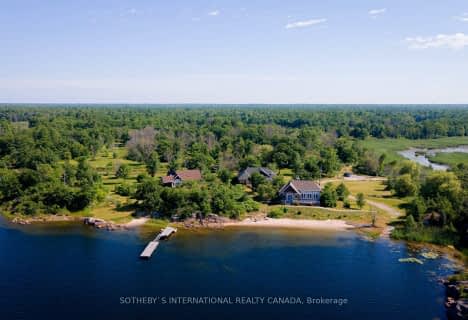Car-Dependent
- Almost all errands require a car.
Somewhat Bikeable
- Most errands require a car.

Honey Harbour Public School
Elementary: PublicSacred Heart School
Elementary: CatholicSt Antoine Daniel Catholic School
Elementary: CatholicHuron Park Public School
Elementary: PublicTay Shores Public School
Elementary: PublicMundy's Bay Elementary Public School
Elementary: PublicGeorgian Bay District Secondary School
Secondary: PublicNorth Simcoe Campus
Secondary: PublicÉcole secondaire Le Caron
Secondary: PublicElmvale District High School
Secondary: PublicPatrick Fogarty Secondary School
Secondary: CatholicSt Theresa's Separate School
Secondary: Catholic-
Flynn's Harbour House
2755 Honey Harbour Road, Georgian Bay, ON P0E 5.86km -
The Queen's Quay British Pub & Restaurant
67 Juneau Road, Victoria Harbour, ON L0K 2A0 7.97km -
Marina's Pizza & Sports Bar
545 Talbot Street, Port McNicoll, ON L0K 1R0 9.65km
-
Tim Hortons
35 Lone Pine Road, Port Severn, ON L0K 1S0 3.99km -
Trading Post Cabin
3270 Port Severn Road, Severn, ON L0K 5.29km -
Tim Hortons
478 Bay Street, Midland, ON L4R 1K9 11.87km
-
Arcade Guardian Pharmacy
286 King Street, Midland, ON L4R 3M6 12.08km -
Village Square Pharmacy
2 Poyntz Street, Penetanguishene, ON L9M 1M2 13.92km -
Midland Guardian Pharmacy
9225 County Rd 93, Unit 19, Midland, ON L4R 4K4 14.36km
-
Nicolas Restaurant
1114 Honey Harbour Road, Port Severn, ON L0K 1.25km -
Exit 156 Port Severn Restaurant
78 Lone Pine Road, Port Severn, ON L0K 1S0 3.92km -
Pizzaville
35 Lone Pine Road, Port Severn, ON L0K 1E0 3.96km
-
Orillia Square Mall
1029 Brodie Drive, Severn, ON L3V 6H4 34.57km -
Walmart
16845 Highway 12, Midland, ON L4R 4K3 13.35km -
Village Square Pharmacy
2 Poyntz Street, Penetanguishene, ON L9M 1M2 13.92km
-
Honey Harbour General Store
2604 Honey Harbour Road, Muskoka, ON P0E 1E0 5.76km -
No Frills
990 Jones Road, Midland, ON L4R 0G1 13.23km -
Foodland
2 Poyntz Street, Unit 110, Penetanguishene, ON L9M 1M2 13.97km
-
Beer Store
118W - 505 Highway, Unit 14, Bracebridge, ON P1L 1X1 42.77km -
Coulsons General Store & Farm Supply
RR 2, Oro Station, ON L0L 2E0 44.45km -
LCBO
534 Bayfield Street, Barrie, ON L4M 5A2 46.07km
-
Esso
78 Lone Pine Road, Port Severn, ON L0K 1S0 3.92km -
Petro-Canada
35 Lone Pine Rd, Port Severn, ON L0K 1S0 4.01km -
Truck Stop
21 Quarry Road, Waubaushene, ON L0K 2C0 9.29km
-
Galaxy Cinemas
9226 Highway 93, Midland, ON L0K 2E0 14.52km -
Galaxy Cinemas Orillia
865 W Ridge Boulevard, Orillia, ON L3V 8B3 35.45km -
Muskoka Drive In Theatre
1001 Theatre Rd, Gravenhurst, ON P1P 1R3 37.26km
-
Honey Harbour Public Library
2587 Honey Harbour Road, Muskoka District Municipality, ON P0C 5.71km -
Orillia Public Library
36 Mississaga Street W, Orillia, ON L3V 3A6 37.18km -
Barrie Public Library - Painswick Branch
48 Dean Avenue, Barrie, ON L4N 0C2 53.49km
-
Soldiers' Memorial Hospital
170 Colborne Street W, Orillia, ON L3V 2Z3 37.18km -
Soldier's Memorial Hospital
170 Colborne Street W, Orillia, ON L3V 2Z3 37.18km -
Vitalaire Healthcare
190 Memorial Avenue, Orillia, ON L3V 5X6 37.67km
-
Treasure Bay
Honey Harbour ON 8.21km -
Georgian Bay National Islands Park
9.03km -
Veterans Park
Midland ON 10.65km
-
TD Bank Financial Group
78 Lone Pine Rd, Port Severn ON L0K 1S0 3.92km -
CIBC
243 King St E, Bowmanville ON L1C 3X1 11.98km -
National Bank of Canada
248 King St, Midland ON L4R 3M3 11.99km









