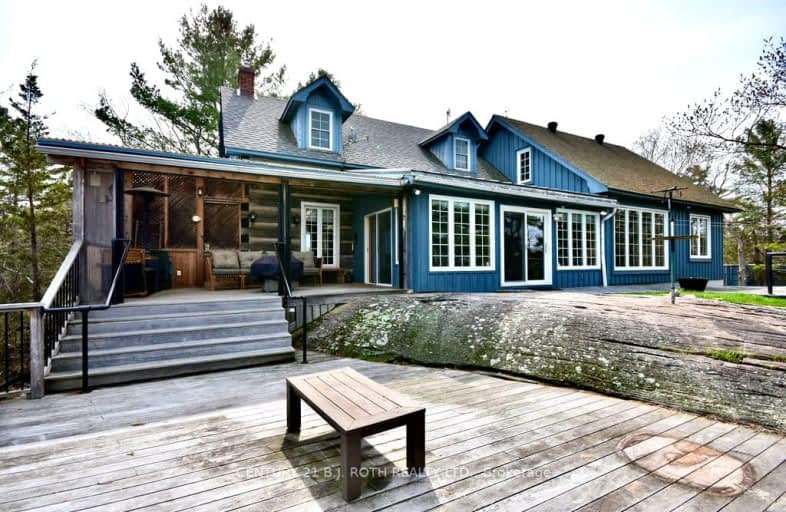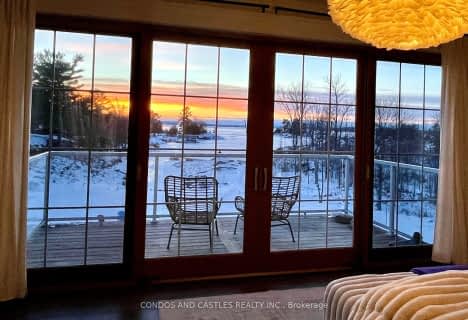Car-Dependent
- Almost all errands require a car.
0
/100
Somewhat Bikeable
- Most errands require a car.
33
/100

Honey Harbour Public School
Elementary: Public
5.82 km
Sacred Heart School
Elementary: Catholic
10.88 km
St Antoine Daniel Catholic School
Elementary: Catholic
8.88 km
Huron Park Public School
Elementary: Public
11.86 km
Tay Shores Public School
Elementary: Public
8.28 km
Mundy's Bay Elementary Public School
Elementary: Public
12.64 km
Georgian Bay District Secondary School
Secondary: Public
13.33 km
North Simcoe Campus
Secondary: Public
12.44 km
École secondaire Le Caron
Secondary: Public
14.54 km
Elmvale District High School
Secondary: Public
28.12 km
Patrick Fogarty Secondary School
Secondary: Catholic
35.27 km
St Theresa's Separate School
Secondary: Catholic
11.92 km
-
Six Mile Lake Provincial Park
2024 Joe King's Rd, Kilworthy ON L0K 1S0 7.99km -
Treasure Bay
Honey Harbour ON 8.14km -
Georgian Bay National Islands Park
8.96km
-
TD Bank Financial Group
78 Lone Pine Rd, Port Severn ON L0K 1S0 4.02km -
CIBC
243 King St E, Bowmanville ON L1C 3X1 11.77km -
National Bank of Canada
248 King St, Midland ON L4R 3M3 11.78km



