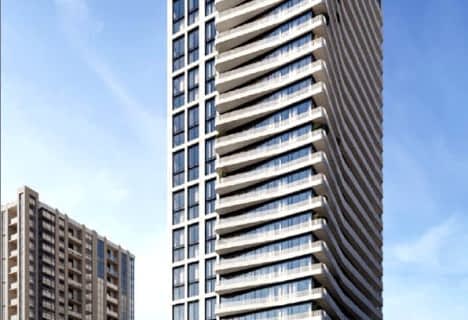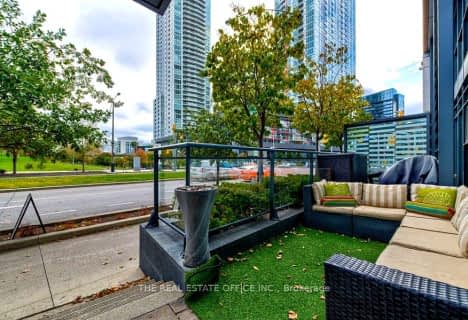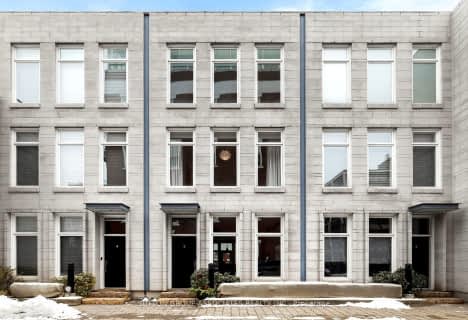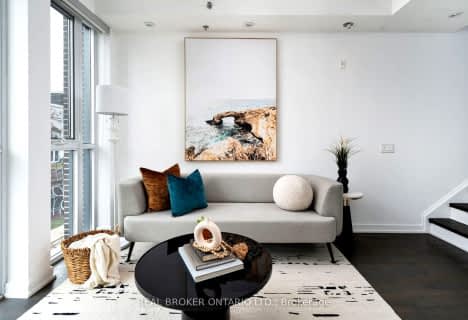Walker's Paradise
- Daily errands do not require a car.
Rider's Paradise
- Daily errands do not require a car.
Biker's Paradise
- Daily errands do not require a car.
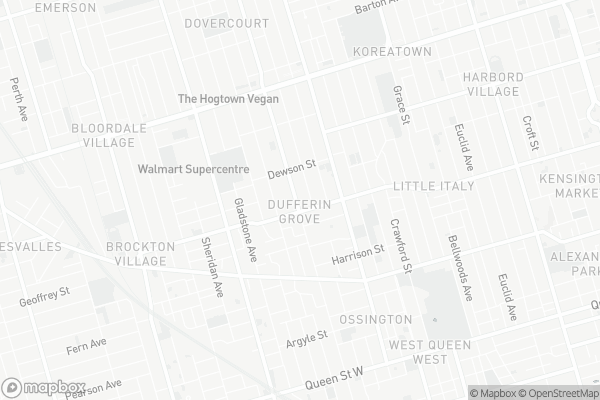
Delta Senior Alternative School
Elementary: PublicHorizon Alternative Senior School
Elementary: PublicMontrose Junior Public School
Elementary: PublicPope Francis Catholic School
Elementary: CatholicOssington/Old Orchard Junior Public School
Elementary: PublicDewson Street Junior Public School
Elementary: PublicALPHA II Alternative School
Secondary: PublicMsgr Fraser College (Southwest)
Secondary: CatholicWest End Alternative School
Secondary: PublicCentral Toronto Academy
Secondary: PublicBloor Collegiate Institute
Secondary: PublicSt Mary Catholic Academy Secondary School
Secondary: Catholic-
Fine Food Market
983 College Street, Toronto 0.17km -
Metro
735 College Street, Toronto 0.56km -
Unboxed Market
1263 Dundas Street West, Toronto 0.58km
-
Northern Landings GinBerry
1230 Dundas Street West, Toronto 0.57km -
LCBO
1230 Dundas Street West, Toronto 0.58km -
Extra Burger Dundas
1265 Dundas Street West, Toronto 0.6km
-
Via Norte Restaurant
938 College Street, Toronto 0.05km -
Brass Taps Pizza Pub
934 College Street, Toronto 0.06km -
Folly Brewpub
928 College Street, Toronto 0.06km
-
Starbucks
941 College Street, Toronto 0.1km -
Barocco X Nino
974 College Street, Toronto 0.15km -
Madras Kaapi
870 College Street, Toronto 0.15km
-
National Bank
747 College Street, Toronto 0.53km -
Banco Montepio
1286 Dundas Street West, Toronto 0.54km -
H & M Holdings Ltd
750 College Street, Toronto 0.55km
-
Dundas Gas Bar
1715 Dundas Street West, Toronto 1.1km -
Ultramar - Gas Station
1762 Dundas Street West, Toronto 1.21km -
7-Eleven
883 Dundas Street West, Toronto 1.28km
-
Fierce Fitness
892 College Street, Toronto 0.09km -
West End YMCA
931 College Street, Toronto 0.11km -
Octopus Garden Holistic Yoga Centre
967 College Street, Toronto 0.14km
-
Wading pool
875 Dufferin Street, Toronto 0.43km -
Adventure playground sand pit
122 Havelock Street, Toronto 0.44km -
George Ben Park
Old Toronto 0.46km
-
Toronto Public Library - College/Shaw Branch
766 College Street, Toronto 0.51km -
Toronto Public Library - Bloor/Gladstone Branch
1101 Bloor Street West, Toronto 0.87km -
Little Free Library
102 Margueretta Street, Toronto 0.98km
-
Connect-Clinic
1278 Dundas Street West Unit 4, Toronto 0.54km -
Drost Margriet DRS
273 Lisgar St, Toronto 0.76km -
College & Grace X-Ray & Ultrasound
622 College Street, Toronto 0.92km
-
Pharmasave Toronto Specialty Pharmacy
998 College Street, Toronto 0.21km -
Wellcare College Pharmacy
815 College Street, Toronto 0.35km -
Shoppers Drug Mart
725 College Street, Toronto 0.6km
-
Underground parking
Dufferin Mall, Toronto 0.66km -
Mall
Dufferin St At, Dufferin Park Avenue, Toronto 0.73km -
Dufferin Mall
900 Dufferin Street, Toronto 0.77km
-
Paradise Theatre
1006c Bloor Street West, Toronto 0.83km -
The Royal
608 College Street, Toronto 0.96km -
Eyesore Cinema
1176 Bloor Street West, Toronto 1.06km
-
Brass Taps Pizza Pub
934 College Street, Toronto 0.06km -
Folly Brewpub
928 College Street, Toronto 0.06km -
The Emmet Ray
924 College Street, Toronto 0.07km
More about this building
View 455 Dovercourt Road, Toronto- 3 bath
- 3 bed
- 1400 sqft
TH4-36 Olive Street, Toronto, Ontario • M6G 2R8 • Willowdale East
- 3 bath
- 3 bed
- 1600 sqft
G09-112 Fort York Boulevard, Toronto, Ontario • M5V 4A7 • Waterfront Communities C01
- 4 bath
- 3 bed
- 1600 sqft
19-50 Havelock Street, Toronto, Ontario • M6H 0C4 • Dufferin Grove
- 3 bath
- 3 bed
- 2000 sqft
08-56 Lippincott Street, Toronto, Ontario • M5T 2R5 • Kensington-Chinatown
- 3 bath
- 3 bed
- 1600 sqft
TH1-41 Ossington Avenue, Toronto, Ontario • M6J 2Y9 • Trinity Bellwoods
- 3 bath
- 3 bed
- 1600 sqft
G17-26 Capreol Court, Toronto, Ontario • M5V 4A3 • Waterfront Communities C01

