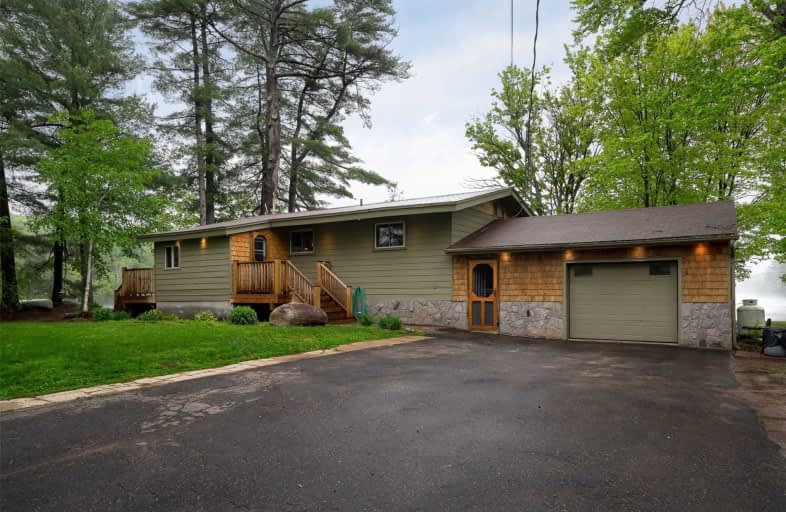Sold on Jun 26, 2020
Note: Property is not currently for sale or for rent.

-
Type: Detached
-
Style: Bungalow-Raised
-
Lot Size: 410 x 0 Feet
-
Age: No Data
-
Taxes: $3,302 per year
-
Days on Site: 23 Days
-
Added: Jun 03, 2020 (3 weeks on market)
-
Updated:
-
Last Checked: 3 months ago
-
MLS®#: X4782683
-
Listed By: Parker coulter realty brokerage inc., brokerage
Beautiful Cottage Set On A Level Sandy Point Of Stewart Lake. With 270 Degrees Of Open Views And Privacy, This Is The Perfect 4-Season Home To Make Your Own. The Property Has A Great Area At The Back For Storage Of Your Boats, Summer Toys And Additional Guest Parking. The Cottage Itself Is Set Overlooking The Beautiful Sand Beach, Stone Fire Pit And Cookhouse. In Addition To 3 Bed In The Main Cottage, There Is A Spacious Bunkie And Boathouse.
Extras
Dryer, Refrigerator, Stove, Washer.
Property Details
Facts for 26 Stewart Lake Road, Georgian Bay
Status
Days on Market: 23
Last Status: Sold
Sold Date: Jun 26, 2020
Closed Date: Jul 24, 2020
Expiry Date: Sep 03, 2020
Sold Price: $860,000
Unavailable Date: Jun 26, 2020
Input Date: Jun 05, 2020
Property
Status: Sale
Property Type: Detached
Style: Bungalow-Raised
Area: Georgian Bay
Availability Date: Flexible
Inside
Bedrooms: 3
Bathrooms: 1
Kitchens: 1
Rooms: 7
Den/Family Room: Yes
Air Conditioning: Wall Unit
Fireplace: Yes
Washrooms: 1
Building
Basement: Crawl Space
Basement 2: None
Heat Type: Other
Heat Source: Propane
Exterior: Alum Siding
Water Supply: Well
Special Designation: Unknown
Parking
Driveway: Pvt Double
Garage Spaces: 1
Garage Type: Detached
Covered Parking Spaces: 10
Total Parking Spaces: 11
Fees
Tax Year: 2019
Tax Legal Description: Pcl 9810 Sec Muskoka; Pt Lt 3 Con 9 Freeman As In
Taxes: $3,302
Land
Cross Street: 26 Stewart Lake Road
Municipality District: Georgian Bay
Fronting On: South
Pool: None
Sewer: Septic
Lot Frontage: 410 Feet
Acres: .50-1.99
Water Body Name: Stewart
Water Body Type: Lake
Water Frontage: 478
Shoreline: Sandy
Rooms
Room details for 26 Stewart Lake Road, Georgian Bay
| Type | Dimensions | Description |
|---|---|---|
| Kitchen Main | 2.90 x 6.10 | |
| Mudroom Main | 2.54 x 3.30 | |
| Br Main | 2.46 x 2.90 | |
| Master Main | 2.77 x 3.33 | |
| Br Main | 2.77 x 3.02 | |
| Living Main | 5.31 x 7.44 | |
| Bathroom Main | - | 4 Pc Bath |
| XXXXXXXX | XXX XX, XXXX |
XXXX XXX XXXX |
$XXX,XXX |
| XXX XX, XXXX |
XXXXXX XXX XXXX |
$XXX,XXX |
| XXXXXXXX XXXX | XXX XX, XXXX | $860,000 XXX XXXX |
| XXXXXXXX XXXXXX | XXX XX, XXXX | $899,000 XXX XXXX |

Honey Harbour Public School
Elementary: PublicWatt Public School
Elementary: PublicMactier Public School
Elementary: PublicSt Peter the Apostle School
Elementary: CatholicGlen Orchard/Honey Harbour Public School
Elementary: PublicHumphrey Central Public School
Elementary: PublicGeorgian Bay District Secondary School
Secondary: PublicNorth Simcoe Campus
Secondary: PublicÉcole secondaire Le Caron
Secondary: PublicParry Sound High School
Secondary: PublicBracebridge and Muskoka Lakes Secondary School
Secondary: PublicSt Theresa's Separate School
Secondary: Catholic

