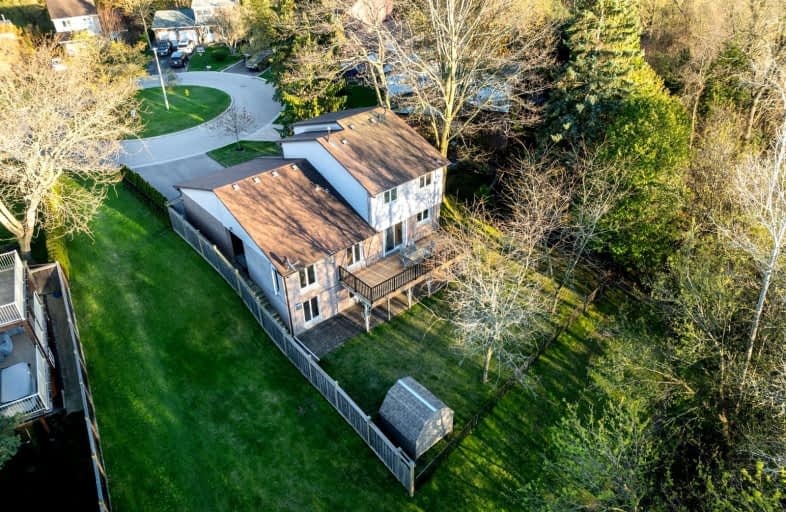
Video Tour
Car-Dependent
- Most errands require a car.
34
/100
Some Transit
- Most errands require a car.
45
/100
Bikeable
- Some errands can be accomplished on bike.
58
/100

Sir Albert Love Catholic School
Elementary: Catholic
0.41 km
Harmony Heights Public School
Elementary: Public
0.70 km
Gordon B Attersley Public School
Elementary: Public
1.67 km
Vincent Massey Public School
Elementary: Public
0.62 km
Coronation Public School
Elementary: Public
0.78 km
Walter E Harris Public School
Elementary: Public
0.96 km
DCE - Under 21 Collegiate Institute and Vocational School
Secondary: Public
2.74 km
Durham Alternative Secondary School
Secondary: Public
3.66 km
Monsignor John Pereyma Catholic Secondary School
Secondary: Catholic
3.64 km
Eastdale Collegiate and Vocational Institute
Secondary: Public
0.60 km
O'Neill Collegiate and Vocational Institute
Secondary: Public
2.05 km
Maxwell Heights Secondary School
Secondary: Public
3.79 km
-
Northway Court Park
Oshawa Blvd N, Oshawa ON 2.29km -
Central Park
Centre St (Gibb St), Oshawa ON 2.66km -
Village union Playground
2.89km
-
CIBC
555 Rossland Rd E, Oshawa ON L1K 1K8 0.96km -
BMO Bank of Montreal
600 King St E, Oshawa ON L1H 1G6 1.06km -
BMO Bank of Montreal
206 Ritson Rd N, Oshawa ON L1G 0B2 1.43km













