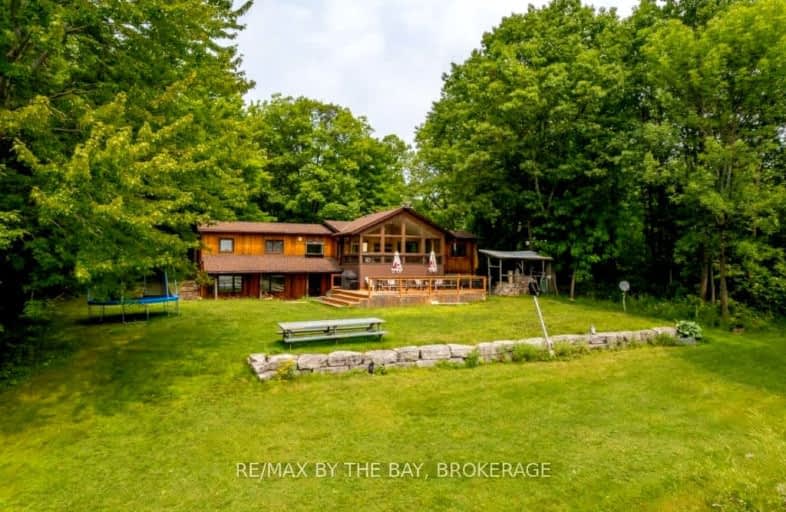
Video Tour
Car-Dependent
- Almost all errands require a car.
0
/100
Somewhat Bikeable
- Most errands require a car.
36
/100

Honey Harbour Public School
Elementary: Public
9.28 km
Sacred Heart School
Elementary: Catholic
16.23 km
St Antoine Daniel Catholic School
Elementary: Catholic
11.13 km
Coldwater Public School
Elementary: Public
15.10 km
Huron Park Public School
Elementary: Public
17.09 km
Tay Shores Public School
Elementary: Public
10.98 km
Georgian Bay District Secondary School
Secondary: Public
18.78 km
North Simcoe Campus
Secondary: Public
17.48 km
École secondaire Le Caron
Secondary: Public
20.39 km
Gravenhurst High School
Secondary: Public
27.43 km
Elmvale District High School
Secondary: Public
31.40 km
St Theresa's Separate School
Secondary: Catholic
17.02 km
-
Six Mile Lake Provincial Park
2024 Joe King's Rd, Kilworthy ON L0K 1S0 7.23km -
Treasure Bay
Honey Harbour ON 12.7km -
Georgian Bay National Islands Park
13.52km
-
TD Bank Financial Group
78 Lone Pine Rd, Port Severn ON L0K 1S0 4.06km -
TD Canada Trust ATM
78 Lone Pine Rd, Port Severn ON L0K 1S0 4.06km -
TD Canada Trust Branch and ATM
7 Coldwater Rd, Coldwater ON L0K 1E0 15.17km


