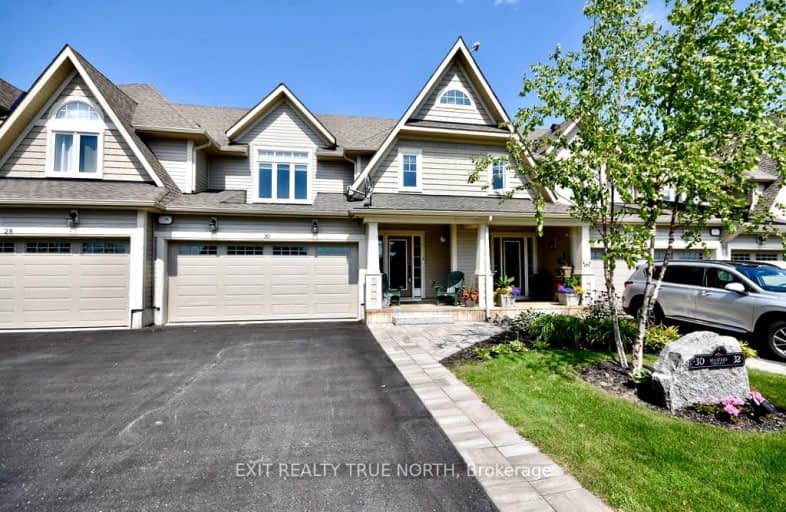
Video Tour
Car-Dependent
- Almost all errands require a car.
7
/100
Somewhat Bikeable
- Most errands require a car.
28
/100

Honey Harbour Public School
Elementary: Public
9.53 km
Sacred Heart School
Elementary: Catholic
11.23 km
St Antoine Daniel Catholic School
Elementary: Catholic
6.09 km
Coldwater Public School
Elementary: Public
13.06 km
Huron Park Public School
Elementary: Public
12.00 km
Tay Shores Public School
Elementary: Public
5.78 km
Georgian Bay District Secondary School
Secondary: Public
13.80 km
North Simcoe Campus
Secondary: Public
12.29 km
École secondaire Le Caron
Secondary: Public
15.85 km
Elmvale District High School
Secondary: Public
26.24 km
Patrick Fogarty Secondary School
Secondary: Catholic
31.53 km
St Theresa's Separate School
Secondary: Catholic
11.86 km
-
Six Mile Lake Provincial Park
2024 Joe King's Rd, Kilworthy ON L0K 1S0 10.49km -
Sainte Marie Park
Wye Valley Rd (at Hwy 12), Midland ON 10.49km -
Veterans Park
Midland ON 10.93km
-
TD Bank Financial Group
78 Lone Pine Rd, Port Severn ON L0K 1S0 1.32km -
TD Bank Financial Group
295 King St, Midland ON L4R 3M5 12.24km -
CIBC
243 King St E, Bowmanville ON L1C 3X1 12.26km

