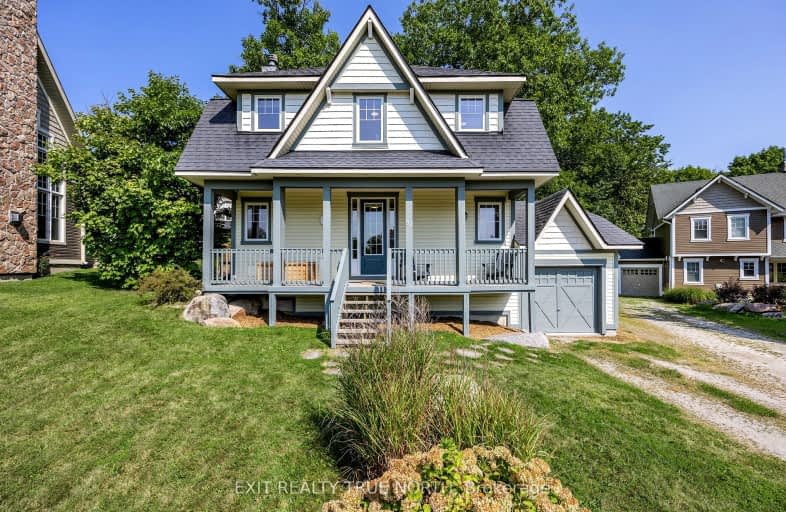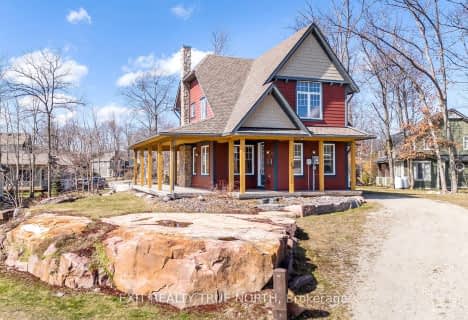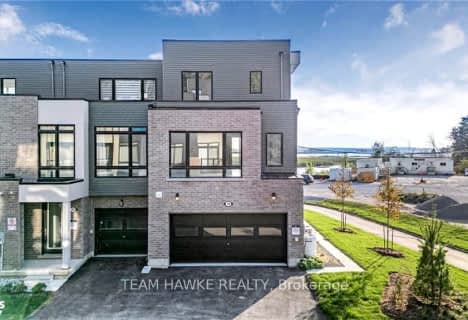Car-Dependent
- Almost all errands require a car.
Somewhat Bikeable
- Most errands require a car.

Honey Harbour Public School
Elementary: PublicSacred Heart School
Elementary: CatholicSt Antoine Daniel Catholic School
Elementary: CatholicColdwater Public School
Elementary: PublicHuron Park Public School
Elementary: PublicTay Shores Public School
Elementary: PublicGeorgian Bay District Secondary School
Secondary: PublicNorth Simcoe Campus
Secondary: PublicÉcole secondaire Le Caron
Secondary: PublicElmvale District High School
Secondary: PublicPatrick Fogarty Secondary School
Secondary: CatholicSt Theresa's Separate School
Secondary: Catholic-
Lucky's McEwen Potty Stop
4.98km -
Patterson Park
203 Patterson Blvd, Port McNicoll ON L0K 1R0 6.03km -
Talbot Park
Tay ON L0K 1R0 7.72km
-
TD Canada Trust ATM
78 Lone Pine Rd, Port Severn ON L0K 1S0 1.87km -
TD Bank Financial Group
78 Lone Pine Rd, Port Severn ON L0K 1S0 1.87km -
TD Bank Financial Group
295 King St, Midland ON L4R 3M5 11.83km










