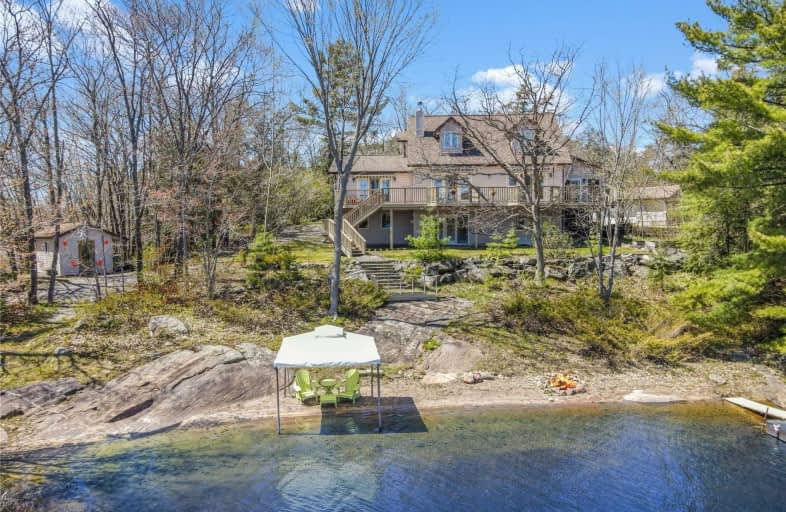Sold on May 16, 2021
Note: Property is not currently for sale or for rent.

-
Type: Detached
-
Style: 1 1/2 Storey
-
Size: 2000 sqft
-
Lot Size: 734 x 2.42 Acres
-
Age: 16-30 years
-
Taxes: $7,199 per year
-
Days on Site: 4 Days
-
Added: May 12, 2021 (4 days on market)
-
Updated:
-
Last Checked: 3 months ago
-
MLS®#: X5231041
-
Listed By: Sotheby`s international realty canada, brokerage
Nestled Amongst The Trees And Granite Of Gibson Lake, This Year-Round Home Features 3 Bed, 3.5 Bath, And 3,391 Sq Ft Of Living Space. Open Concept Dining Room, Living Room With Cathedral Ceilings, Fireplace. The Kitchen Comes Equipped With A Center Island And A Walk-In Pantry. Three Season Muskoka Room With Walkout To The Deck And A Main Floor Primary Suite With Walk-In Closet, And A 3-Pc Bath. Large Deck With Panoramic Views. Beautiful Sandy Beach.
Extras
This Home Also Comes Equipped With A 2 Bedroom Winterized Guest House, Oversized 2 Car Garage, And 734' Of Water Frontage And 2.42 Acres To Explore. If You Are Looking For The Ultimate Waterfront Home For You And Your Family, Here Is It!
Property Details
Facts for 82 Causeway Road, Georgian Bay
Status
Days on Market: 4
Last Status: Sold
Sold Date: May 16, 2021
Closed Date: Jun 24, 2021
Expiry Date: Nov 12, 2021
Sold Price: $2,480,000
Unavailable Date: May 16, 2021
Input Date: May 12, 2021
Prior LSC: Listing with no contract changes
Property
Status: Sale
Property Type: Detached
Style: 1 1/2 Storey
Size (sq ft): 2000
Age: 16-30
Area: Georgian Bay
Availability Date: Flexible
Assessment Amount: $1,009,000
Assessment Year: 2021
Inside
Bedrooms: 1
Bedrooms Plus: 2
Bathrooms: 4
Kitchens: 1
Rooms: 9
Den/Family Room: No
Air Conditioning: Central Air
Fireplace: Yes
Laundry Level: Main
Central Vacuum: Y
Washrooms: 4
Utilities
Electricity: Yes
Gas: No
Cable: No
Telephone: Available
Building
Basement: Finished
Basement 2: Full
Heat Type: Forced Air
Heat Source: Propane
Exterior: Vinyl Siding
Water Supply Type: Drilled Well
Water Supply: Well
Special Designation: Unknown
Other Structures: Aux Residences
Parking
Driveway: Circular
Garage Spaces: 2
Garage Type: Detached
Covered Parking Spaces: 8
Total Parking Spaces: 10
Fees
Tax Year: 2020
Tax Legal Description: Pcl 13356 Sec Muskoka; Pt Lt 17 Con 3 Gibson As...
Taxes: $7,199
Highlights
Feature: Beach
Feature: Golf
Feature: Skiing
Feature: Waterfront
Feature: Wooded/Treed
Land
Cross Street: Hwy400/Exit174/Sgibl
Municipality District: Georgian Bay
Fronting On: East
Parcel Number: 480070026
Pool: None
Sewer: Septic
Lot Depth: 2.42 Acres
Lot Frontage: 734 Acres
Acres: 2-4.99
Zoning: Shoreline Reside
Waterfront: Direct
Water Body Name: Gibson
Water Body Type: Lake
Water Frontage: 223.72
Access To Property: Yr Rnd Municpal Rd
Water Features: Beachfront
Water Features: Dock
Shoreline: Natural
Shoreline: Sandy
Shoreline Allowance: Owned
Shoreline Exposure: E
Rural Services: Electrical
Rural Services: Internet High Spd
Rural Services: Telephone
Waterfront Accessory: Dry Boathouse-Single
Waterfront Accessory: Bunkie
Water Delivery Features: Uv System
Water Delivery Features: Water Treatmnt
Additional Media
- Virtual Tour: https://my.matterport.com/show/?m=d87oPG7fjC6&mls=1
Rooms
Room details for 82 Causeway Road, Georgian Bay
| Type | Dimensions | Description |
|---|---|---|
| Kitchen Main | 3.89 x 4.09 | Double Sink, Laminate, Pantry |
| Dining Main | 3.10 x 4.72 | Cathedral Ceiling, French Doors, Laminate |
| Living Main | 4.72 x 6.88 | Cathedral Ceiling, Fireplace, Laminate |
| Sunroom Main | 3.51 x 4.65 | W/O To Deck, Broadloom |
| Br Main | 4.62 x 4.80 | Broadloom, 3 Pc Ensuite, W/I Closet |
| Bathroom Main | 2.39 x 2.26 | 3 Pc Bath, Vinyl Floor |
| Laundry Main | 2.57 x 3.94 | Vinyl Floor |
| 2nd Br Upper | 3.33 x 3.91 | Broadloom |
| 3rd Br Upper | 3.33 x 3.94 | Broadloom |
| Bathroom Upper | 2.72 x 2.87 | 4 Pc Bath, Vinyl Floor |
| Rec Lower | 6.15 x 8.43 | Broadloom, Fireplace |
| 4th Br Lower | 4.83 x 5.82 | Broadloom |

| XXXXXXXX | XXX XX, XXXX |
XXXX XXX XXXX |
$X,XXX,XXX |
| XXX XX, XXXX |
XXXXXX XXX XXXX |
$X,XXX,XXX |
| XXXXXXXX XXXX | XXX XX, XXXX | $2,480,000 XXX XXXX |
| XXXXXXXX XXXXXX | XXX XX, XXXX | $2,039,000 XXX XXXX |

Honey Harbour Public School
Elementary: PublicMactier Public School
Elementary: PublicGlen Orchard/Honey Harbour Public School
Elementary: PublicSacred Heart School
Elementary: CatholicSt Antoine Daniel Catholic School
Elementary: CatholicTay Shores Public School
Elementary: PublicGeorgian Bay District Secondary School
Secondary: PublicNorth Simcoe Campus
Secondary: PublicÉcole secondaire Le Caron
Secondary: PublicGravenhurst High School
Secondary: PublicElmvale District High School
Secondary: PublicSt Theresa's Separate School
Secondary: Catholic
