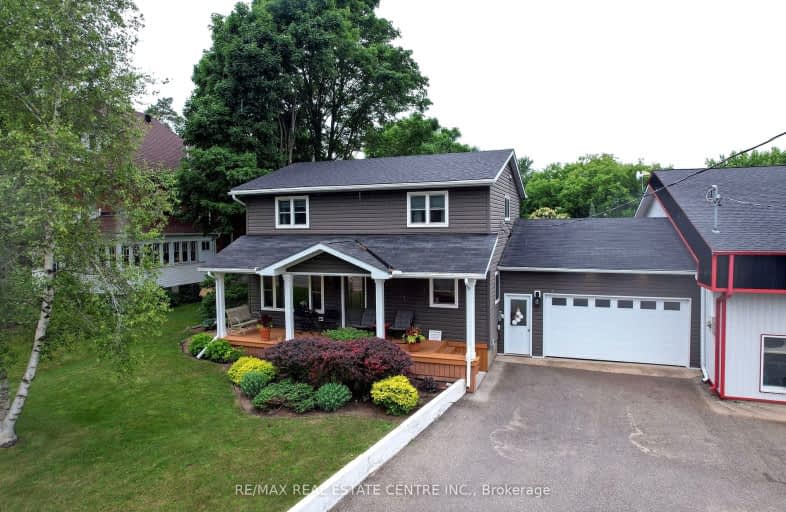Inactive on Jan 31, 2024
Note: Property is not currently for sale or for rent.

-
Type: Detached
-
Style: 2-Storey
-
Lot Size: 174.97 x 480.62 Feet
-
Age: No Data
-
Taxes: $2,354 per year
-
Days on Site: 202 Days
-
Added: Jul 13, 2023 (6 months on market)
-
Updated:
-
Last Checked: 1 month ago
-
MLS®#: X6662972
-
Listed By: Re/max real estate centre inc.
Unique Property on a Park-Like Lot just Under 2 Acres Featuring a Completely Renovated and Updated 2-Story Century 4 Bedroom Home w Attached Residential 2 Car Garage - See Commercial Listing (X6661676) for more Information on the Commercial/Business! Thriving business on busy thoroughfare in the Hamlet of Kilsyth just mins to Owen Sound, No Commuting with this Meticulous 62'x50' Commercial Auto Repair Shop. Beautiful Landscaped Lot with a Large Private Patio. Kitchen with Island, Large Dinning Room, Bonus Room that can be the 4th Bedroom, Office or extra Living Room area, Huge Living Room with Access to the Yard, Gas Fireplace, 2pc Bathroom, Laundry Rm on Main Floor, 3 Bedrooms on 2nd Floor with 5pc Bath, Finished Basement with Lg Open Space for Whatever You'd Like! So private, you'll never know you live next to your shop!
Property Details
Facts for 101831 Grey Road 5 Road, Georgian Bluffs
Status
Days on Market: 202
Last Status: Expired
Sold Date: May 11, 2025
Closed Date: Nov 30, -0001
Expiry Date: Jan 31, 2024
Unavailable Date: Feb 01, 2024
Input Date: Jul 13, 2023
Prior LSC: Listing with no contract changes
Property
Status: Sale
Property Type: Detached
Style: 2-Storey
Area: Georgian Bluffs
Community: Rural Georgian Bluffs
Availability Date: TBD
Inside
Bedrooms: 4
Bathrooms: 2
Kitchens: 1
Rooms: 7
Den/Family Room: No
Air Conditioning: Central Air
Fireplace: Yes
Laundry Level: Main
Central Vacuum: N
Washrooms: 2
Building
Basement: Finished
Heat Type: Forced Air
Heat Source: Gas
Exterior: Vinyl Siding
Elevator: N
UFFI: No
Energy Certificate: N
Green Verification Status: N
Water Supply Type: Drilled Well
Water Supply: Well
Physically Handicapped-Equipped: N
Special Designation: Unknown
Other Structures: Garden Shed
Retirement: N
Parking
Driveway: Mutual
Garage Spaces: 2
Garage Type: Attached
Covered Parking Spaces: 20
Total Parking Spaces: 20
Fees
Tax Year: 2022
Tax Legal Description: PT LT 3 PL 117 DERBY AS IN R421799; GEORGIAN BLUFF
Taxes: $2,354
Land
Cross Street: Hwy 6 & Grey Rd 18(G
Municipality District: Georgian Bluffs
Fronting On: North
Parcel Number: 370790122
Parcel of Tied Land: N
Pool: None
Sewer: Septic
Lot Depth: 480.62 Feet
Lot Frontage: 174.97 Feet
Acres: .50-1.99
Zoning: Commercial with
Waterfront: None
Additional Media
- Virtual Tour: http://tours.viewpointimaging.ca/ub/186189
Rooms
Room details for 101831 Grey Road 5 Road, Georgian Bluffs
| Type | Dimensions | Description |
|---|---|---|
| Kitchen Main | 3.48 x 3.42 | |
| Dining Main | 4.10 x 4.78 | |
| 4th Br Main | 4.51 x 4.38 | |
| Living Main | 6.12 x 6.38 | Gas Fireplace |
| Laundry Main | 3.49 x 2.97 | |
| Bathroom Main | 1.80 x 2.29 | |
| Br 2nd | 3.48 x 4.62 | |
| 2nd Br 2nd | 3.60 x 3.50 | |
| 3rd Br 2nd | 2.56 x 4.00 | |
| Bathroom 2nd | 1.84 x 3.61 | 5 Pc Bath |
| Rec Bsmt | 5.87 x 5.55 | |
| Utility Bsmt | 3.95 x 4.28 |
| XXXXXXXX | XXX XX, XXXX |
XXXXXXXX XXX XXXX |
|
| XXX XX, XXXX |
XXXXXX XXX XXXX |
$X,XXX,XXX |
| XXXXXXXX XXXXXXXX | XXX XX, XXXX | XXX XXXX |
| XXXXXXXX XXXXXX | XXX XX, XXXX | $2,299,900 XXX XXXX |

École élémentaire catholique St-Dominique-Savio
Elementary: CatholicDufferin Elementary School
Elementary: PublicBayview Public School
Elementary: PublicKeppel-Sarawak Elementary School
Elementary: PublicSt Basil's Separate School
Elementary: CatholicHillcrest Elementary School
Elementary: PublicÉcole secondaire catholique École secondaire Saint-Dominique-Savio
Secondary: CatholicPeninsula Shores District School
Secondary: PublicSaugeen District Secondary School
Secondary: PublicJohn Diefenbaker Senior School
Secondary: PublicSt Mary's High School
Secondary: CatholicOwen Sound District Secondary School
Secondary: Public

