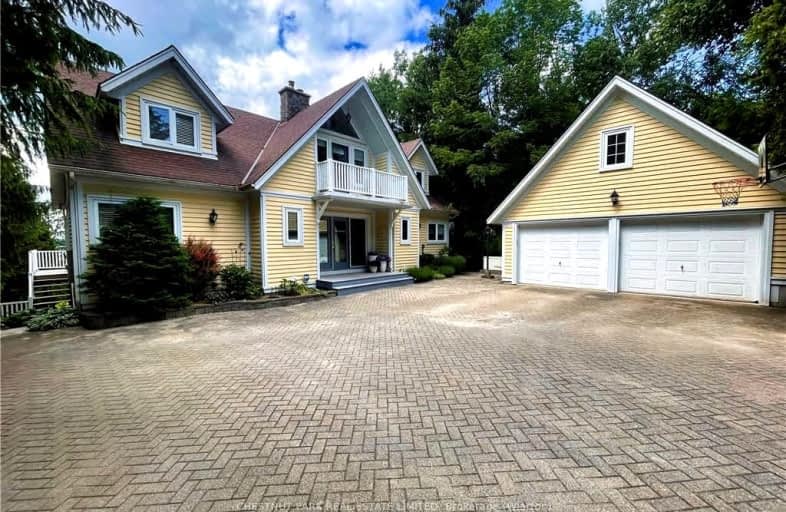Inactive on Dec 31, 2024
Note: Property is not currently for sale or for rent.

-
Type: Detached
-
Style: 2 1/2 Storey
-
Size: 3000 sqft
-
Lot Size: 85 x 275.03 Feet
-
Age: 16-30 years
-
Taxes: $9,823 per year
-
Days on Site: 77 Days
-
Added: Oct 15, 2024 (2 months on market)
-
Updated:
-
Last Checked: 3 hours ago
-
MLS®#: X10846892
-
Listed By: Chestnut park real estate limited
Nestled along the serene shores of Colpoy's Bay on Georgian Bay, and just minutes from the vibrant shops and restaurants of downtown Wiarton, this stunning waterfront residence is the perfect retreat for both active families and those seeking a peaceful retirement. Offering 3,815 sq. ft. of beautifully finished space, the home features 5 bedrooms and 4.5 baths, with an open-concept main floor encompassing a Great Room, Dining Room, and Kitchen. The main floor Master Bedroom boasts a 4-piece ensuite, while a spacious 3-season Sunroom with decks on either side provides panoramic water views. The second floor offers 2 bedrooms, each with its own ensuite, and a cozy sitting area with access to the front deck. The lower level includes a generous Family Room, 2 additional bedrooms, and a large 3-piece bathroom, with a walkout to a lower deck. Venture down the hill to the charming 2-storey dry boathouse, complete with quaint living quarters above. This property is perfect for outdoor living, with a stone patio for alfresco dining, a large front lawn for games, and direct access to the Bay for kayaking, paddle boarding, swimming, and boating. Don't miss this exceptional opportunity to own a piece of waterfront paradise. Schedule your viewing today!
Property Details
Facts for 111 SUNSET Boulevard, Georgian Bluffs
Status
Days on Market: 77
Last Status: Expired
Sold Date: Mar 11, 2025
Closed Date: Nov 30, -0001
Expiry Date: Dec 31, 2024
Unavailable Date: Jan 01, 2025
Input Date: Oct 15, 2024
Prior LSC: Listing with no contract changes
Property
Status: Sale
Property Type: Detached
Style: 2 1/2 Storey
Size (sq ft): 3000
Age: 16-30
Area: Georgian Bluffs
Community: Rural Georgian Bluffs
Availability Date: 60-89Days
Assessment Amount: $848,000
Assessment Year: 2024
Inside
Bedrooms: 2
Bedrooms Plus: 2
Bathrooms: 5
Kitchens: 1
Rooms: 8
Den/Family Room: No
Air Conditioning: Other
Fireplace: Yes
Laundry Level: Lower
Washrooms: 5
Utilities
Electricity: Yes
Gas: Yes
Telephone: Yes
Building
Basement: Finished
Basement 2: W/O
Heat Type: Forced Air
Heat Source: Gas
Exterior: Wood
Elevator: N
UFFI: No
Water Supply: Municipal
Special Designation: Unknown
Parking
Driveway: Front Yard
Garage Spaces: 2
Garage Type: Detached
Covered Parking Spaces: 4
Total Parking Spaces: 8
Fees
Tax Year: 2023
Tax Legal Description: LT 3 PL 1074; GEORGIAN BLUFFS
Taxes: $9,823
Highlights
Feature: Beach
Feature: Marina
Feature: School
Feature: Sloping
Feature: Wooded/Treed
Land
Cross Street: FROM WIARTON TAKE GR
Municipality District: Georgian Bluffs
Fronting On: East
Parcel Number: 370230146
Pool: None
Sewer: Septic
Lot Depth: 275.03 Feet
Lot Frontage: 85 Feet
Lot Irregularities: 85.65 X 289.74 X 85.1
Acres: .50-1.99
Zoning: SR
Waterfront: Direct
Water Body Name: Georgian
Water Body Type: Bay
Water Frontage: 25.91
Access To Property: Yr Rnd Municpal Rd
Easements Restrictions: Conserv Regs
Easements Restrictions: Other
Water Features: Beachfront
Water Features: Dock
Shoreline: Gravel
Shoreline: Natural
Shoreline Allowance: Not Ownd
Shoreline Exposure: Nw
Waterfront Accessory: Dry Boathouse-Double
Waterfront Accessory: Wet Boathouse-Single
Rooms
Room details for 111 SUNSET Boulevard, Georgian Bluffs
| Type | Dimensions | Description |
|---|---|---|
| Great Rm Main | 5.99 x 6.78 | Beamed, Fireplace, Hardwood Floor |
| Kitchen Main | 4.42 x 3.66 | Tile Floor |
| Dining Main | 4.34 x 3.81 | Hardwood Floor, Open Concept |
| Prim Bdrm Main | 4.29 x 3.66 | |
| Other Main | 2.69 x 3.63 | French Doors, Hardwood Floor |
| 2nd Br 2nd | 4.85 x 3.63 | Hardwood Floor |
| 3rd Br 2nd | 4.83 x 3.50 | Hardwood Floor |
| Other 2nd | 1.70 x 3.76 | Broadloom, Vaulted Ceiling, W/O To Balcony |
| Family Bsmt | 4.34 x 14.00 | Broadloom, Fireplace, W/O To Deck |
| 4th Br Bsmt | 3.00 x 3.43 | Broadloom |
| 5th Br Bsmt | 4.17 x 3.43 | Broadloom |
| Laundry Bsmt | 2.44 x 4.95 | Finished |
| XXXXXXXX | XXX XX, XXXX |
XXXXXXXX XXX XXXX |
|
| XXX XX, XXXX |
XXXXXX XXX XXXX |
$X,XXX,XXX | |
| XXXXXXXX | XXX XX, XXXX |
XXXXXXXX XXX XXXX |
|
| XXX XX, XXXX |
XXXXXX XXX XXXX |
$X,XXX,XXX |
| XXXXXXXX XXXXXXXX | XXX XX, XXXX | XXX XXXX |
| XXXXXXXX XXXXXX | XXX XX, XXXX | $2,150,000 XXX XXXX |
| XXXXXXXX XXXXXXXX | XXX XX, XXXX | XXX XXXX |
| XXXXXXXX XXXXXX | XXX XX, XXXX | $1,495,000 XXX XXXX |
Car-Dependent
- Almost all errands require a car.
Somewhat Bikeable
- Most errands require a car.

Amabel-Sauble Community School
Elementary: PublicDufferin Elementary School
Elementary: PublicHepworth Central Public School
Elementary: PublicKeppel-Sarawak Elementary School
Elementary: PublicPeninsula Shores District School
Elementary: PublicSt Basil's Separate School
Elementary: CatholicÉcole secondaire catholique École secondaire Saint-Dominique-Savio
Secondary: CatholicBruce Peninsula District School
Secondary: PublicPeninsula Shores District School
Secondary: PublicSaugeen District Secondary School
Secondary: PublicSt Mary's High School
Secondary: CatholicOwen Sound District Secondary School
Secondary: Public

