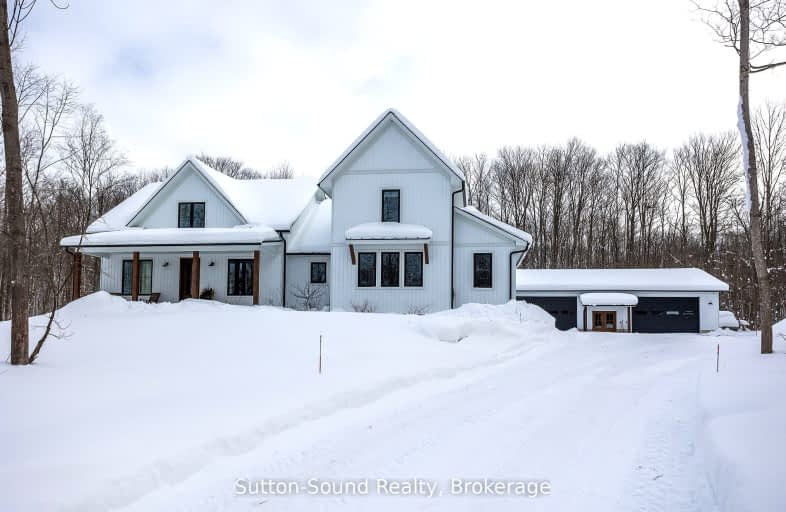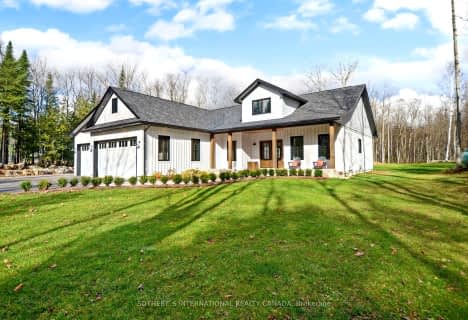Car-Dependent
- Almost all errands require a car.
Somewhat Bikeable
- Most errands require a car.

Dufferin Elementary School
Elementary: PublicHepworth Central Public School
Elementary: PublicKeppel-Sarawak Elementary School
Elementary: PublicNotre Dame Catholic School
Elementary: CatholicSt Basil's Separate School
Elementary: CatholicHillcrest Elementary School
Elementary: PublicÉcole secondaire catholique École secondaire Saint-Dominique-Savio
Secondary: CatholicBruce Peninsula District School
Secondary: PublicPeninsula Shores District School
Secondary: PublicGeorgian Bay Community School Secondary School
Secondary: PublicSt Mary's High School
Secondary: CatholicOwen Sound District Secondary School
Secondary: Public-
Gary Edmonstone Memorial Ball Field
Balmy Beach ON 8.25km -
Singing Dogs
Georgian Bluffs ON 9.23km -
St. Juliens' Park
Owen Sound ON 11.35km
-
TD Canada Trust Branch and ATM
585 Berford St, Wiarton ON N0H 2T0 12.44km -
TD Bank Financial Group
585 Berford St, Wiarton ON N0H 2T0 12.45km -
National Bank Financial
1717 2nd Ave E, Owen Sound ON N4K 6V4 12.69km







