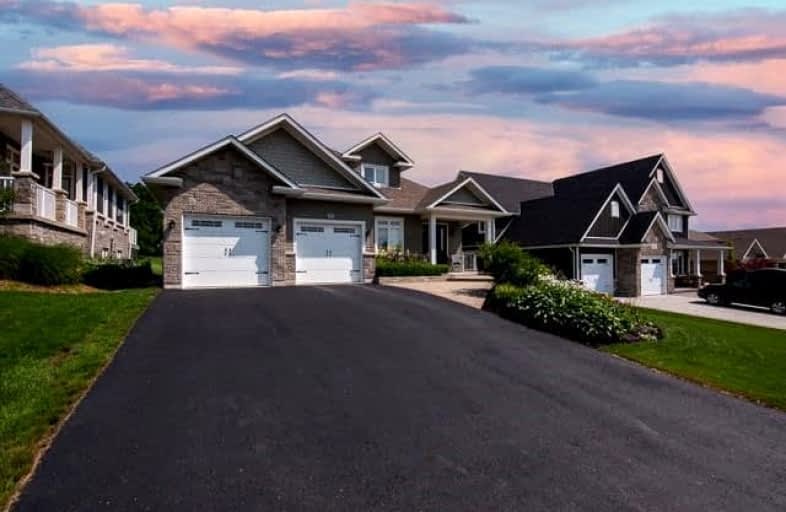Sold on Sep 30, 2021
Note: Property is not currently for sale or for rent.

-
Type: Detached
-
Style: Bungaloft
-
Lot Size: 65.43 x 148.14 Feet
-
Age: No Data
-
Taxes: $7,075 per year
-
Days on Site: 27 Days
-
Added: Sep 03, 2021 (3 weeks on market)
-
Updated:
-
Last Checked: 2 months ago
-
MLS®#: X5359103
-
Listed By: Century 21 in-studio realty inc., brokerag
Custom Built Bungaloft In Cobble Beach Golf Community. Over 4000 Feet Of Quailty Craftsmenship And High End Finishes. Foyer Has French Doors Into The Living Room With 13Ft Cathedral Ceilings, Gas Fireplace And Garden Doors Out To The Deck With Steps Down To The Stone Patio. There Is A Master Suite On The Main Floor And One In The Loft With A Private Balcony. Kitchen Has Quartz Counter Tops, Large Island, Computer Work Station And Gas Stove.
Extras
**Interboard Listing: Grey Bruce Owen Sound R. E. Assoc**
Property Details
Facts for 162 Cobble Beach Drive, Georgian Bluffs
Status
Days on Market: 27
Last Status: Sold
Sold Date: Sep 30, 2021
Closed Date: Oct 28, 2021
Expiry Date: Dec 03, 2021
Sold Price: $1,490,000
Unavailable Date: Sep 30, 2021
Input Date: Sep 03, 2021
Prior LSC: Listing with no contract changes
Property
Status: Sale
Property Type: Detached
Style: Bungaloft
Area: Georgian Bluffs
Community: Rural Georgian Bluffs
Availability Date: 30-59 Days
Inside
Bedrooms: 4
Bathrooms: 4
Kitchens: 1
Rooms: 18
Den/Family Room: Yes
Air Conditioning: Central Air
Fireplace: Yes
Washrooms: 4
Building
Basement: Finished
Basement 2: Full
Heat Type: Forced Air
Heat Source: Gas
Exterior: Stone
Energy Certificate: Y
Water Supply: Municipal
Special Designation: Unknown
Parking
Driveway: Pvt Double
Garage Spaces: 2
Garage Type: Attached
Covered Parking Spaces: 4
Total Parking Spaces: 6
Fees
Tax Year: 2021
Tax Legal Description: Lot 33, Plan 16M15
Taxes: $7,075
Land
Cross Street: Grey Road One To Cob
Municipality District: Georgian Bluffs
Fronting On: North
Pool: None
Sewer: Sewers
Lot Depth: 148.14 Feet
Lot Frontage: 65.43 Feet
Rooms
Room details for 162 Cobble Beach Drive, Georgian Bluffs
| Type | Dimensions | Description |
|---|---|---|
| Living Main | 5.46 x 6.05 | Vaulted Ceiling, Hardwood Floor, Fireplace |
| Dining Main | 4.32 x 5.08 | Hardwood Floor, Open Concept |
| Kitchen Main | 4.50 x 5.08 | Double Sink, Hardwood Floor |
| Br Main | 4.50 x 5.11 | California Shutters, Ensuite Bath, Hardwood Floor |
| 2nd Br Main | 3.51 x 3.51 | Broadloom, California Shutters |
| Laundry Main | 1.80 x 3.58 | |
| 3rd Br 2nd | 5.08 x 6.81 | Ensuite Bath, Hardwood Floor |
| Family Lower | 5.16 x 9.55 | California Shutters, Fireplace |
| Games Lower | 5.08 x 7.70 | |
| Office Lower | 3.15 x 3.71 | |
| 4th Br Lower | 3.76 x 4.88 | California Shutters |
| Utility Lower | 3.66 x 3.78 |
| XXXXXXXX | XXX XX, XXXX |
XXXX XXX XXXX |
$X,XXX,XXX |
| XXX XX, XXXX |
XXXXXX XXX XXXX |
$X,XXX,XXX |
| XXXXXXXX XXXX | XXX XX, XXXX | $1,490,000 XXX XXXX |
| XXXXXXXX XXXXXX | XXX XX, XXXX | $1,549,000 XXX XXXX |

East Ridge Community School
Elementary: PublicAlexandra Community School
Elementary: PublicDufferin Elementary School
Elementary: PublicKeppel-Sarawak Elementary School
Elementary: PublicNotre Dame Catholic School
Elementary: CatholicSydenham Community School
Elementary: PublicÉcole secondaire catholique École secondaire Saint-Dominique-Savio
Secondary: CatholicBruce Peninsula District School
Secondary: PublicPeninsula Shores District School
Secondary: PublicGeorgian Bay Community School Secondary School
Secondary: PublicSt Mary's High School
Secondary: CatholicOwen Sound District Secondary School
Secondary: Public

