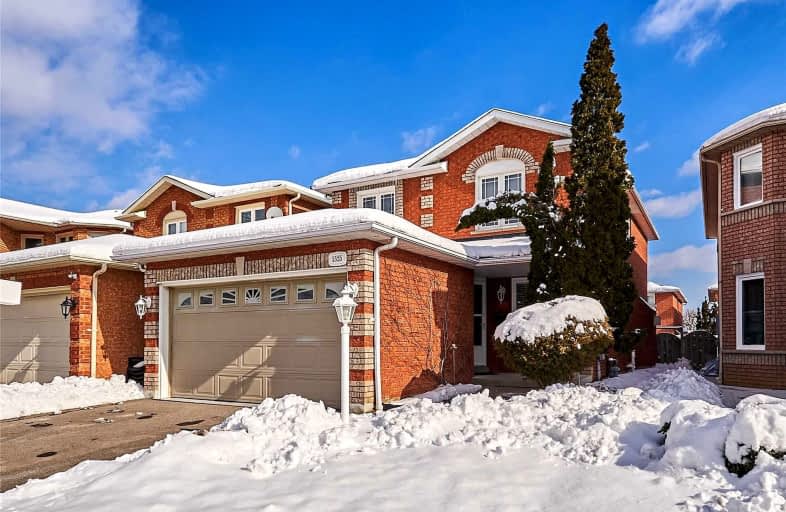Car-Dependent
- Almost all errands require a car.
Some Transit
- Most errands require a car.
Somewhat Bikeable
- Most errands require a car.

St Monica Catholic School
Elementary: CatholicWestcreek Public School
Elementary: PublicAltona Forest Public School
Elementary: PublicGandatsetiagon Public School
Elementary: PublicHighbush Public School
Elementary: PublicSt Elizabeth Seton Catholic School
Elementary: CatholicÉcole secondaire Ronald-Marion
Secondary: PublicSir Oliver Mowat Collegiate Institute
Secondary: PublicPine Ridge Secondary School
Secondary: PublicDunbarton High School
Secondary: PublicSt Mary Catholic Secondary School
Secondary: CatholicPickering High School
Secondary: Public-
Port Union Waterfront Park
305 Port Union Rd (Lake Ontario), Scarborough ON 5.3km -
Bill Hancox Park
101 Bridgeport Dr (Lawrence & Bridgeport), Scarborough ON 7.01km -
Stephenson's Swamp
Scarborough ON 7.25km
-
TD Bank Financial Group
15 Westney Rd N (Kingston Rd), Ajax ON L1T 1P4 7.75km -
RBC Royal Bank
320 Harwood Ave S (Hardwood And Bayly), Ajax ON L1S 2J1 8.98km -
RBC Royal Bank
955 Westney Rd S (at Monarch), Ajax ON L1S 3K7 9.16km
- 4 bath
- 4 bed
- 2000 sqft
393 BROOKRIDGE Gate North, Pickering, Ontario • L1V 4P3 • Rougemount














