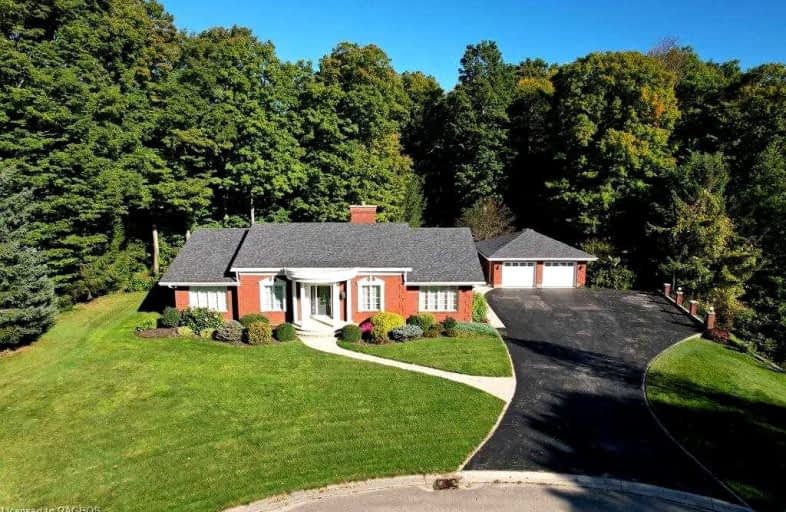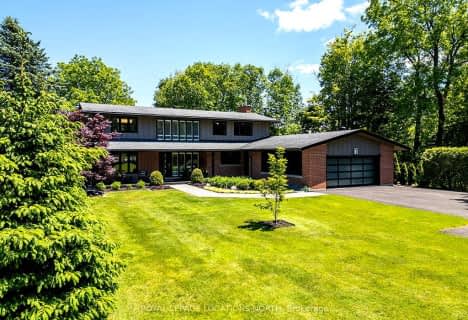
École élémentaire catholique St-Dominique-Savio
Elementary: Catholic
2.83 km
Dufferin Elementary School
Elementary: Public
3.14 km
Bayview Public School
Elementary: Public
2.33 km
St Basil's Separate School
Elementary: Catholic
3.11 km
Hillcrest Elementary School
Elementary: Public
2.61 km
Sydenham Community School
Elementary: Public
3.26 km
École secondaire catholique École secondaire Saint-Dominique-Savio
Secondary: Catholic
2.83 km
Peninsula Shores District School
Secondary: Public
27.80 km
Georgian Bay Community School Secondary School
Secondary: Public
28.85 km
John Diefenbaker Senior School
Secondary: Public
44.29 km
St Mary's High School
Secondary: Catholic
3.72 km
Owen Sound District Secondary School
Secondary: Public
3.11 km





