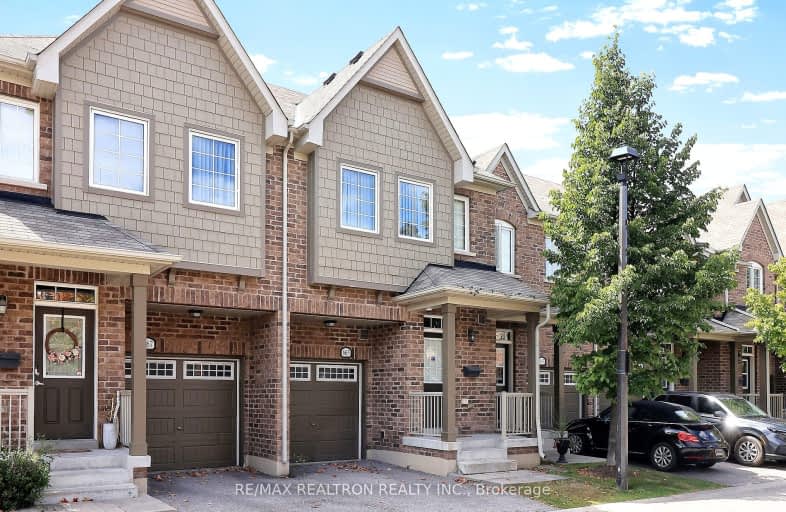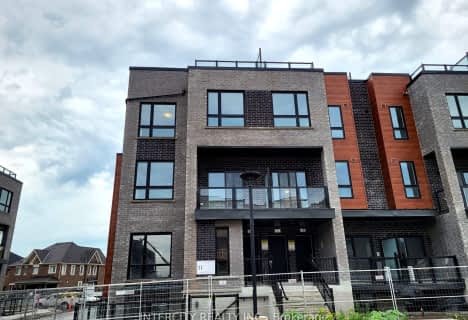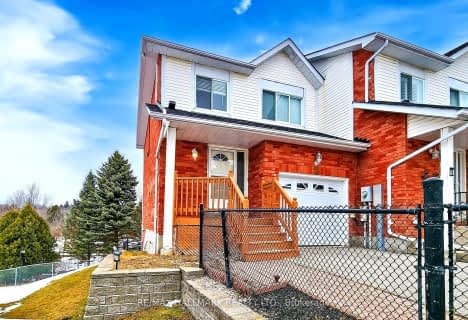Car-Dependent
- Most errands require a car.
Some Transit
- Most errands require a car.
Somewhat Bikeable
- Most errands require a car.

Rogers Public School
Elementary: PublicArmitage Village Public School
Elementary: PublicRick Hansen Public School
Elementary: PublicStonehaven Elementary School
Elementary: PublicNorthern Lights Public School
Elementary: PublicSt Jerome Catholic Elementary School
Elementary: CatholicDr G W Williams Secondary School
Secondary: PublicSacred Heart Catholic High School
Secondary: CatholicSir William Mulock Secondary School
Secondary: PublicHuron Heights Secondary School
Secondary: PublicNewmarket High School
Secondary: PublicSt Maximilian Kolbe High School
Secondary: Catholic-
Wesley Brooks Memorial Conservation Area
Newmarket ON 1.93km -
George Luesby Park
Newmarket ON L3X 2N1 2.71km -
Seneca Cook Parkette
Ontario 3.03km
-
TD Bank Financial Group
16655 Yonge St (at Mulock Dr.), Newmarket ON L3X 1V6 1.73km -
BMO Bank of Montreal
668 Wellington St E (Bayview & Wellington), Aurora ON L4G 0K3 2.77km -
TD Bank Financial Group
130 Davis Dr (at Yonge St.), Newmarket ON L3Y 2N1 3.33km
- 3 bath
- 3 bed
- 1400 sqft
26-11 Lytham Green Circle, Newmarket, Ontario • L3Y 0C7 • Glenway Estates
- 3 bath
- 3 bed
- 1400 sqft
03-14 Lytham Green Circle, Newmarket, Ontario • L3Y 0C7 • Glenway Estates
- 3 bath
- 3 bed
- 1400 sqft
16-18 Lytham Green Circle, Newmarket, Ontario • L3Y 2P3 • Glenway Estates
- 3 bath
- 3 bed
- 1600 sqft
40 Sandlewood Court, Aurora, Ontario • L4G 7M9 • Bayview Wellington
- 3 bath
- 3 bed
- 1200 sqft
359 Riddell Court, Newmarket, Ontario • L3Y 8M8 • Gorham-College Manor
- 4 bath
- 3 bed
- 1800 sqft
35 Edwin Pearson Street, Aurora, Ontario • L4G 0S1 • Bayview Northeast
- 3 bath
- 3 bed
- 1200 sqft
23 McKinnon Court, Newmarket, Ontario • L3Y 8L6 • Gorham-College Manor











