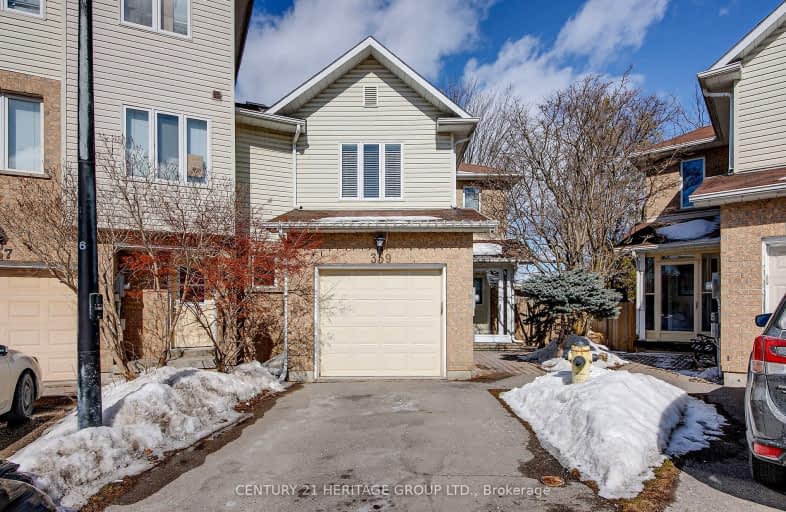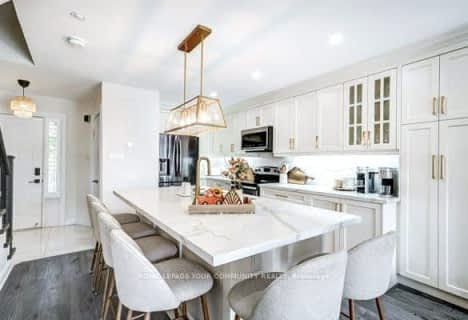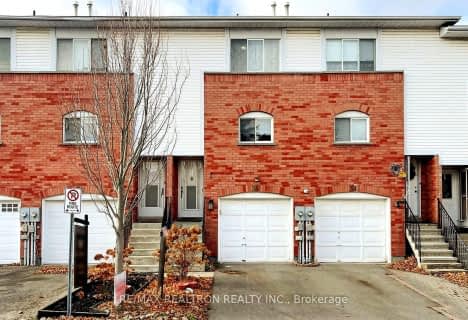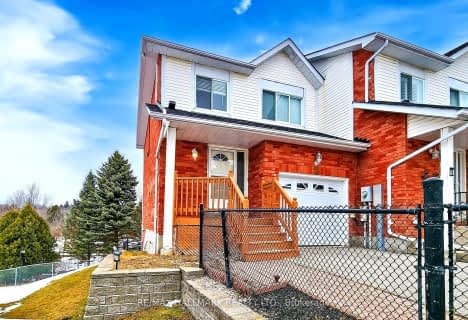Somewhat Walkable
- Some errands can be accomplished on foot.
Some Transit
- Most errands require a car.
Somewhat Bikeable
- Most errands require a car.

Glen Cedar Public School
Elementary: PublicPrince Charles Public School
Elementary: PublicStonehaven Elementary School
Elementary: PublicNotre Dame Catholic Elementary School
Elementary: CatholicBogart Public School
Elementary: PublicMazo De La Roche Public School
Elementary: PublicDr John M Denison Secondary School
Secondary: PublicSacred Heart Catholic High School
Secondary: CatholicSir William Mulock Secondary School
Secondary: PublicHuron Heights Secondary School
Secondary: PublicNewmarket High School
Secondary: PublicSt Maximilian Kolbe High School
Secondary: Catholic-
George Luesby Park
Newmarket ON L3X 2N1 4.58km -
Valleyview Park
175 Walter English Dr (at Petal Av), East Gwillimbury ON 8.46km -
Lake Wilcox Park
Sunset Beach Rd, Richmond Hill ON 11.71km
-
BMO Bank of Montreal
1111 Davis Dr, Newmarket ON L3Y 8X2 1.62km -
BMO Bank of Montreal
231 Main St S (Main Street), Newmarket ON L3Y 3Z4 2.17km -
BMO Bank of Montreal
16775 Yonge St, Newmarket ON L3Y 8J4 4.17km
- 3 bath
- 3 bed
- 1200 sqft
23 McKinnon Court, Newmarket, Ontario • L3Y 8L6 • Gorham-College Manor











