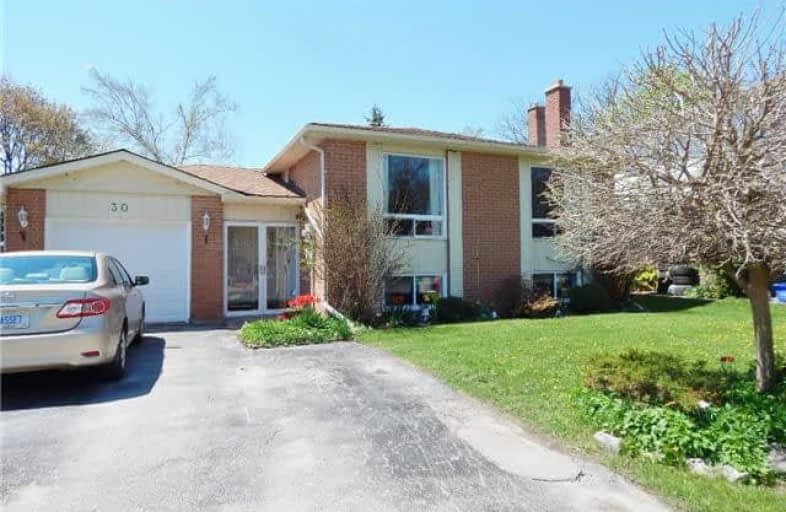Sold on Jul 05, 2018
Note: Property is not currently for sale or for rent.

-
Type: Detached
-
Style: Bungalow-Raised
-
Size: 1100 sqft
-
Lot Size: 52.49 x 110 Feet
-
Age: 31-50 years
-
Taxes: $4,399 per year
-
Days on Site: 44 Days
-
Added: Sep 07, 2019 (1 month on market)
-
Updated:
-
Last Checked: 3 months ago
-
MLS®#: W4135547
-
Listed By: Royal lepage rcr realty, brokerage
Picture Yourself In This Lovely 3 +1 Br 2 Wr Raised Bungalow In A Very Desirable Neighborhood. You And Your Family Can Enjoy Lots Of Fun In The In-Ground Pool(New Liner In 2016). Spacious Front Foyer 6'X11' With Access To Backyard. Large Front Windows In The Lr/Dr Allowing Lots Of Sunlight. Kit. With Tons Of Cupboards. L/L Features A Spacious Rec.Room With Woodstove, New Carpet & Br 4 New Carpet & Renov. 3 Pce W/R.
Extras
In-Law Potential, Lots Of Storage In Utility Room Updates: Roof 2013, Some Windows 2018, Closet Doors 2017, Kit,& Wr Floor 2017. Br Window Changed To Door 2006. Includes: Appliances, Elfs, W/S, Dwn Fridge. W/Stove All In "As Is" Condition
Property Details
Facts for 30 Morgandale Crescent, Orangeville
Status
Days on Market: 44
Last Status: Sold
Sold Date: Jul 05, 2018
Closed Date: Aug 23, 2018
Expiry Date: Dec 21, 2018
Sold Price: $511,500
Unavailable Date: Jul 05, 2018
Input Date: May 22, 2018
Property
Status: Sale
Property Type: Detached
Style: Bungalow-Raised
Size (sq ft): 1100
Age: 31-50
Area: Orangeville
Community: Orangeville
Availability Date: July 15 Tba
Inside
Bedrooms: 3
Bedrooms Plus: 1
Bathrooms: 2
Kitchens: 1
Rooms: 6
Den/Family Room: No
Air Conditioning: Central Air
Fireplace: Yes
Laundry Level: Lower
Washrooms: 2
Utilities
Electricity: Yes
Gas: Yes
Cable: Yes
Telephone: Yes
Building
Basement: Full
Basement 2: Part Fin
Heat Type: Forced Air
Heat Source: Gas
Exterior: Alum Siding
Exterior: Brick
Water Supply: Municipal
Special Designation: Unknown
Other Structures: Garden Shed
Parking
Driveway: Private
Garage Spaces: 1
Garage Type: Attached
Covered Parking Spaces: 2
Total Parking Spaces: 3
Fees
Tax Year: 2017
Tax Legal Description: Lot 224, Plan 110 Orangeville
Taxes: $4,399
Highlights
Feature: Fenced Yard
Land
Cross Street: Parkview Dr & Morgan
Municipality District: Orangeville
Fronting On: West
Parcel Number: 340060186
Pool: Inground
Sewer: Sewers
Lot Depth: 110 Feet
Lot Frontage: 52.49 Feet
Rooms
Room details for 30 Morgandale Crescent, Orangeville
| Type | Dimensions | Description |
|---|---|---|
| Kitchen Main | 3.01 x 3.04 | Vinyl Floor |
| Living Main | 3.82 x 6.54 | Laminate |
| Dining Main | 3.03 x 3.06 | Laminate |
| Master Main | 2.93 x 4.07 | Laminate |
| 2nd Br Main | 3.01 x 3.04 | Laminate, Closet, Window |
| 3rd Br Main | 2.99 x 3.96 | Vinyl Floor, W/O To Garden, Closet |
| 4th Br Lower | 3.49 x 3.96 | Broadloom, Closet, Window |
| Utility Lower | 3.18 x 7.84 | Unfinished |
| Rec Lower | 4.70 x 6.68 | Broadloom, Wood Stove |
| XXXXXXXX | XXX XX, XXXX |
XXXX XXX XXXX |
$XXX,XXX |
| XXX XX, XXXX |
XXXXXX XXX XXXX |
$XXX,XXX |
| XXXXXXXX XXXX | XXX XX, XXXX | $511,500 XXX XXXX |
| XXXXXXXX XXXXXX | XXX XX, XXXX | $518,500 XXX XXXX |

École élémentaire des Quatre-Rivières
Elementary: PublicSt Peter Separate School
Elementary: CatholicParkinson Centennial School
Elementary: PublicSt Andrew School
Elementary: CatholicMontgomery Village Public School
Elementary: PublicPrincess Elizabeth Public School
Elementary: PublicDufferin Centre for Continuing Education
Secondary: PublicErin District High School
Secondary: PublicRobert F Hall Catholic Secondary School
Secondary: CatholicCentre Dufferin District High School
Secondary: PublicWestside Secondary School
Secondary: PublicOrangeville District Secondary School
Secondary: Public

