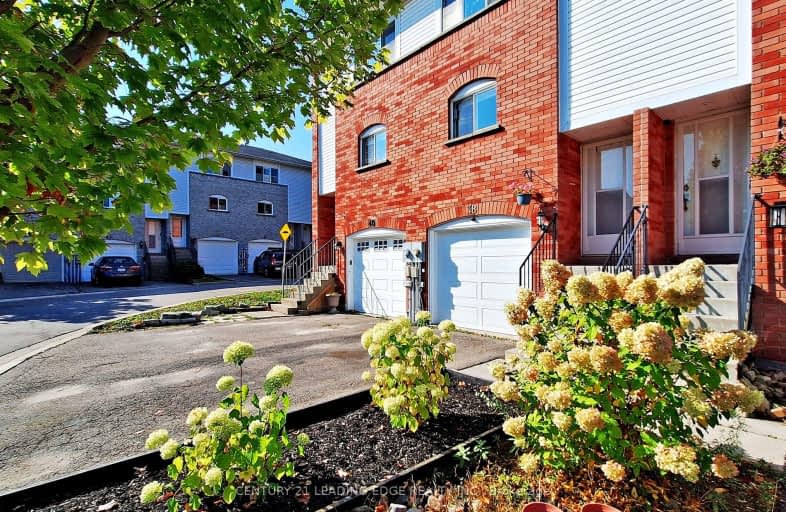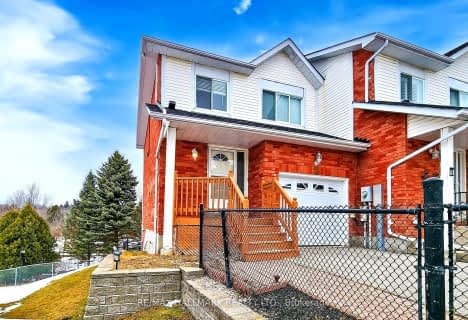Somewhat Walkable
- Most errands can be accomplished on foot.
Some Transit
- Most errands require a car.
Somewhat Bikeable
- Most errands require a car.

Glen Cedar Public School
Elementary: PublicPrince Charles Public School
Elementary: PublicStonehaven Elementary School
Elementary: PublicNotre Dame Catholic Elementary School
Elementary: CatholicBogart Public School
Elementary: PublicMazo De La Roche Public School
Elementary: PublicDr John M Denison Secondary School
Secondary: PublicSacred Heart Catholic High School
Secondary: CatholicSir William Mulock Secondary School
Secondary: PublicHuron Heights Secondary School
Secondary: PublicNewmarket High School
Secondary: PublicSt Maximilian Kolbe High School
Secondary: Catholic-
Wesley Brooks Memorial Conservation Area
Newmarket ON 2.27km -
Paul Semple Park
Newmarket ON L3X 1R3 3.77km -
George Luesby Park
Newmarket ON L3X 2N1 4.51km
-
TD Bank Financial Group
1155 Davis Dr, Newmarket ON L3Y 8R1 1.57km -
Scotiabank
198 Main St N, Newmarket ON L3Y 9B2 2.2km -
National Bank
133 Pedersen Dr, Aurora ON L4G 0E3 4.03km
- 3 bath
- 3 bed
- 1200 sqft
359 Riddell Court, Newmarket, Ontario • L3Y 8M8 • Gorham-College Manor
- 3 bath
- 3 bed
- 1200 sqft
23 McKinnon Court, Newmarket, Ontario • L3Y 8L6 • Gorham-College Manor




