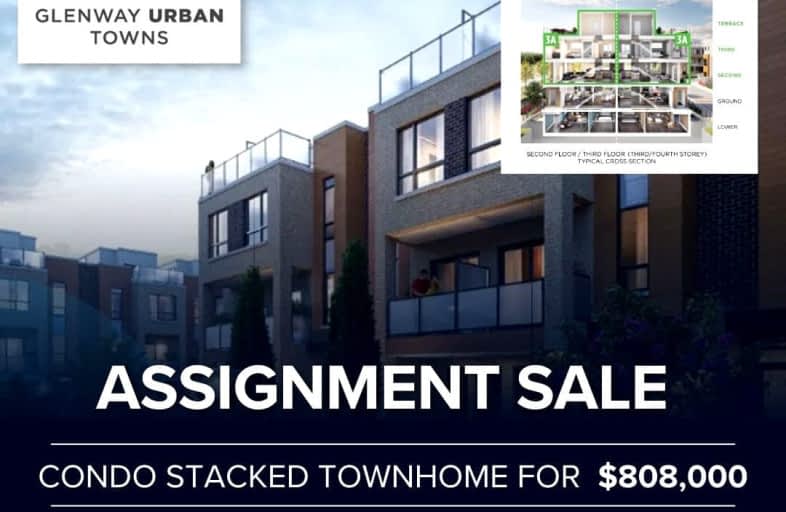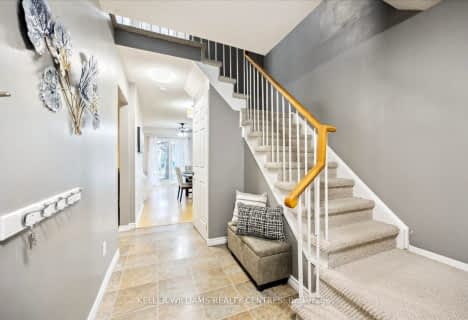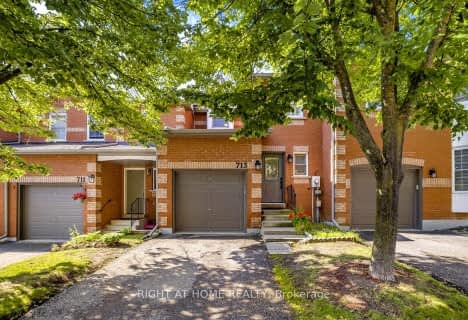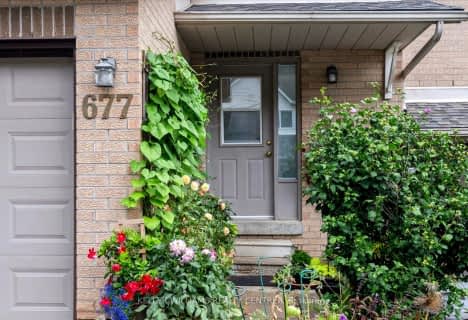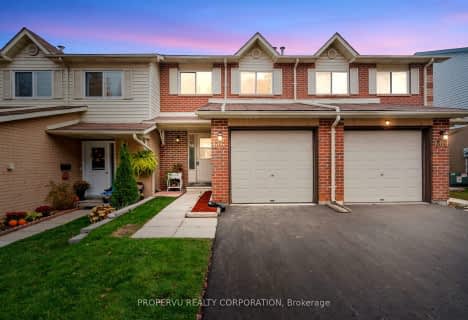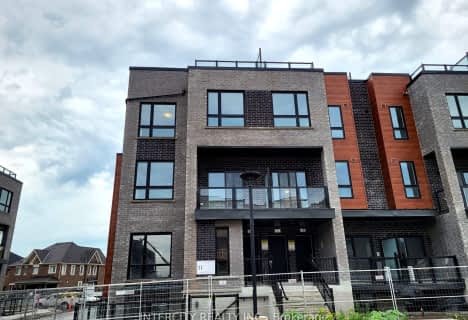Car-Dependent
- Almost all errands require a car.
Good Transit
- Some errands can be accomplished by public transportation.
Bikeable
- Some errands can be accomplished on bike.

J L R Bell Public School
Elementary: PublicCrossland Public School
Elementary: PublicPoplar Bank Public School
Elementary: PublicAlexander Muir Public School
Elementary: PublicPhoebe Gilman Public School
Elementary: PublicClearmeadow Public School
Elementary: PublicDr John M Denison Secondary School
Secondary: PublicSacred Heart Catholic High School
Secondary: CatholicAurora High School
Secondary: PublicSir William Mulock Secondary School
Secondary: PublicHuron Heights Secondary School
Secondary: PublicNewmarket High School
Secondary: Public-
Valleyview Park
175 Walter English Dr (at Petal Av), East Gwillimbury ON 8.71km -
Lake Wilcox Park
Sunset Beach Rd, Richmond Hill ON 12.58km -
Bruce's Mill Conservation Area
3291 Stouffville Rd, Stouffville ON L4A 3W9 16.71km
-
TD Bank Financial Group
130 Davis Dr (at Yonge St.), Newmarket ON L3Y 2N1 1.21km -
Scotiabank
17900 Yonge St, Newmarket ON L3Y 8S1 1.31km -
TD Bank Financial Group
16655 Yonge St (at Mulock Dr.), Newmarket ON L3X 1V6 2.28km
- 3 bath
- 3 bed
- 1400 sqft
26-11 Lytham Green Circle, Newmarket, Ontario • L3Y 0C7 • Glenway Estates
- 3 bath
- 3 bed
- 1400 sqft
16-18 Lytham Green Circle, Newmarket, Ontario • L3Y 2P3 • Glenway Estates
- 2 bath
- 3 bed
- 1200 sqft
569 Gibney Crescent, Newmarket, Ontario • L3X 1Y4 • Summerhill Estates
