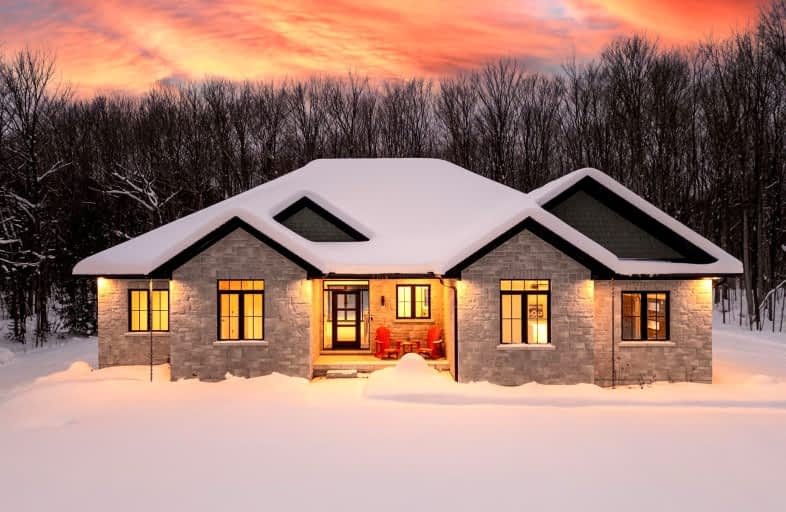
Video Tour
Car-Dependent
- Almost all errands require a car.
0
/100
Somewhat Bikeable
- Most errands require a car.
32
/100

East Ridge Community School
Elementary: Public
7.73 km
Alexandra Community School
Elementary: Public
6.94 km
Dufferin Elementary School
Elementary: Public
7.52 km
Keppel-Sarawak Elementary School
Elementary: Public
5.35 km
Notre Dame Catholic School
Elementary: Catholic
5.28 km
Sydenham Community School
Elementary: Public
7.67 km
École secondaire catholique École secondaire Saint-Dominique-Savio
Secondary: Catholic
7.94 km
Bruce Peninsula District School
Secondary: Public
46.18 km
Peninsula Shores District School
Secondary: Public
20.55 km
Georgian Bay Community School Secondary School
Secondary: Public
28.05 km
St Mary's High School
Secondary: Catholic
6.82 km
Owen Sound District Secondary School
Secondary: Public
7.99 km
-
Gary Edmonstone Memorial Ball Field
Balmy Beach ON 1.96km -
Story Book Park
Owen Sound ON 4.44km -
St. Juliens' Park
Owen Sound ON 5.64km
-
National Bank Financial
1717 2nd Ave E, Owen Sound ON N4K 6V4 6.46km -
HSBC ATM
1594 16th Ave E, Owen Sound ON N4K 5N3 6.6km -
President's Choice Financial Pavilion and ATM
1150 16th St E, Owen Sound ON N4K 1Z3 6.78km

