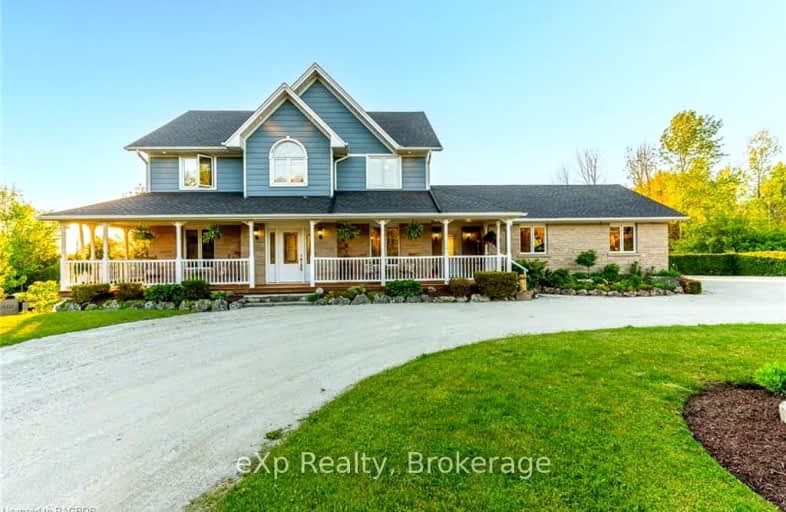Car-Dependent
- Almost all errands require a car.
0
/100
Somewhat Bikeable
- Most errands require a car.
41
/100

Amabel-Sauble Community School
Elementary: Public
17.20 km
Dufferin Elementary School
Elementary: Public
24.34 km
Hepworth Central Public School
Elementary: Public
14.27 km
Keppel-Sarawak Elementary School
Elementary: Public
22.06 km
Peninsula Shores District School
Elementary: Public
4.41 km
St Basil's Separate School
Elementary: Catholic
24.27 km
École secondaire catholique École secondaire Saint-Dominique-Savio
Secondary: Catholic
25.63 km
Bruce Peninsula District School
Secondary: Public
27.89 km
Peninsula Shores District School
Secondary: Public
4.32 km
Saugeen District Secondary School
Secondary: Public
42.54 km
St Mary's High School
Secondary: Catholic
24.34 km
Owen Sound District Secondary School
Secondary: Public
24.25 km


