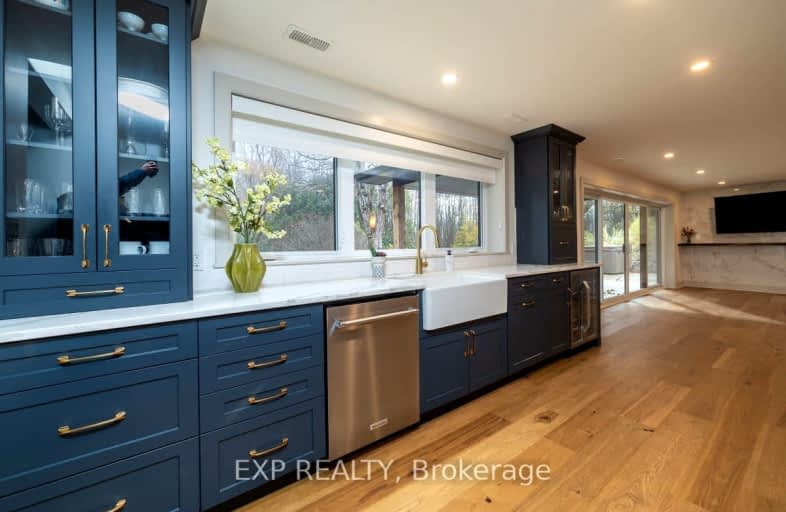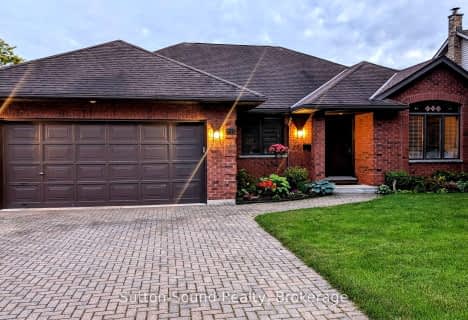Car-Dependent
- Almost all errands require a car.
Somewhat Bikeable
- Most errands require a car.

Alexandra Community School
Elementary: PublicDufferin Elementary School
Elementary: PublicKeppel-Sarawak Elementary School
Elementary: PublicNotre Dame Catholic School
Elementary: CatholicSt Basil's Separate School
Elementary: CatholicHillcrest Elementary School
Elementary: PublicÉcole secondaire catholique École secondaire Saint-Dominique-Savio
Secondary: CatholicPeninsula Shores District School
Secondary: PublicGeorgian Bay Community School Secondary School
Secondary: PublicSaugeen District Secondary School
Secondary: PublicSt Mary's High School
Secondary: CatholicOwen Sound District Secondary School
Secondary: Public-
Mudtown Station
1198 1st Avenue E, Owen Sound, ON N4K 2E2 3.6km -
Boot & Blade Dining Lounge
1135 2nd Avenue E, Owen Sound, ON N4K 2J1 3.81km -
The Pub
1005 2nd Avenue E, Owen Sound, ON N4K 2H8 3.97km
-
All Things T
810 10th Street W, Owen Sound, ON N4K 3S1 3.59km -
Tim Horton
957 10th Street W, Owen Sound, ON N4K 3H8 3.66km -
McDonald's
1015 10th Street West, Owen Sound, ON N4K 5S2 4.14km
-
Anytime Fitness
1555 16th St E, Unit 3, Owen Sound, ON N4K 5N3 4.8km -
CrossFit Indestri
200 Mountain Road, Unit 3, Collingwood, ON L9Y 4V5 58km -
The Northwood Club
119 Hurontario Street, Collingwood, ON L9Y 2L9 60.63km
-
Bergen's No Frills
1020 10th Street W, Owen Sound, ON N4K 5S1 3.96km -
Pharma Plus
963 Av 2nd E, Owen Sound, ON N4K 2H5 4.06km -
Zehrs
1150 16th Street E, Owen Sound, ON N4K 1Z3 4.54km
-
Twin Dragon Restaurant
2501 3rd Ave W, Owen Sound, ON N4K 4S7 2.2km -
Peninsula Grill
1405 2nd Avenue W, Owen Sound, ON N4K 6T6 3.28km -
Ted & Grace's
1395 2nd Avenue W, Owen Sound, ON N4K 4N5 3.3km
-
Canadian Tire
1605-16th Street E, Owen Sound, ON N4K 5N3 4.95km -
Walmart
1555 18th Avenue E, Owen Sound, ON N4K 6Y3 5.19km -
The Patch
316 Main Street S, Sauble Beach, ON N0H 2G0 23.81km
-
Iga Stores (Corporate)
915 10th Street W, Owen Sound, ON N4K 5S2 3.66km -
Bergen's No Frills
1020 10th Street W, Owen Sound, ON N4K 5S1 3.96km -
Zehrs
1150 16th Street E, Owen Sound, ON N4K 1Z3 4.54km
-
Top O'the Rock
194424 Grey Road 13, Flesherton, ON N0C 1E0 47.02km
-
Canadian Tire Gas+ - Owen Sound
1605 - 16th Street E, Unit A, Owen Sound, ON N4K 5N3 5.01km -
Tesla Supercharger
1555 18th Avenue E, Owen Sound, ON N4K 6Y3 5.23km -
Mel's 4 & 9 Gas Bar
Highway 4&9, Walkerton, ON N0G 2V0 55.31km
-
Galaxy Cinemas
1020 10th Street W, Owen Sound, ON N4K 5R9 3.92km -
Port Elgin Cinemas
774 Goderich Street, Port Elgin, ON N0H 2C3 37.48km -
Cineplex
6 Mountain Road, Collingwood, ON L9Y 4S8 58.99km
-
Grey Highlands Public Library
101 Highland Drive, Flesherton, ON N0C 1E0 50.61km
-
Grey Bruce Health Services
1800 8th Street E, Owen Sound, ON N4K 6M9 5.57km -
Maple View Long-Term Care Residence
1029 Av 4th O, Owen Sound, ON N4K 4W1 3.79km -
Meaford Long Term Care Centre
135 William Street, Meaford, ON N4L 1T4 29.22km
-
Kelso Beach Park
3rd Ave, Owen Sound ON 2.74km -
Gary Edmonstone Memorial Ball Field
Balmy Beach ON 2.94km -
Bayshore Community Centre Playground
Owen Sound ON 3.34km
-
HSBC ATM
1594 16th Ave E, Owen Sound ON N4K 5N3 3.67km -
Scotiabank
911 10th Ave E, Owen Sound ON N4K 3H8 3.7km -
RBC Dominion Securities
619 10th St W, Owen Sound ON N4K 3R8 3.71km
- 3 bath
- 4 bed
875 27th Street West, Georgian Bluffs, Ontario • N4K 6V5 • Rural Georgian Bluffs





