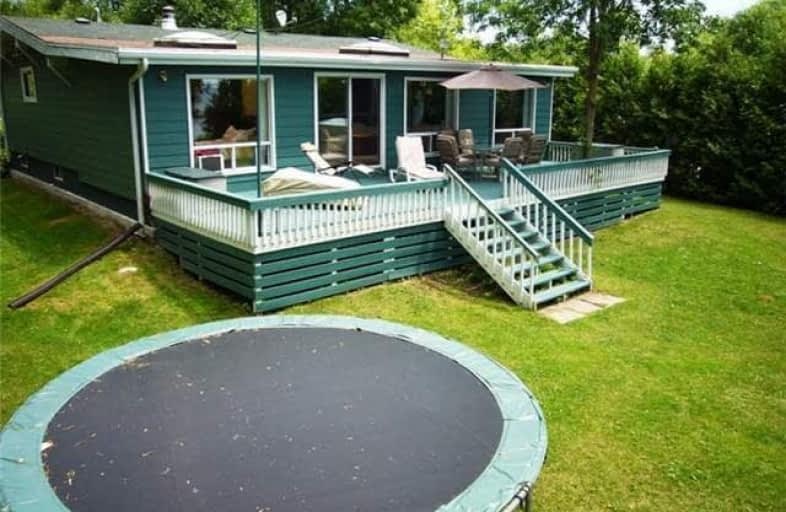Sold on Apr 30, 2018
Note: Property is not currently for sale or for rent.

-
Type: Detached
-
Style: Bungalow
-
Size: 1100 sqft
-
Lot Size: 76 x 208 Feet
-
Age: 16-30 years
-
Days on Site: 12 Days
-
Added: Sep 07, 2019 (1 week on market)
-
Updated:
-
Last Checked: 3 months ago
-
MLS®#: N4104219
-
Listed By: Royal lepage your community realty, brokerage
Enjoy Your Own Private Bay On The West Shore Of Georgina Island. Enjoy Spectacular Lake Simcoe Sunsets From Your 4 Bedroom Home And Large Lakeside Dock (40'X12'). Also Included Is A Guest 2 Bedroom Loft With Washroom Above The "Boat House Like" Garage At The Shore. Recently Updated Kitchen And Bathroom In Main House. Kitchen Has Wet Bar Extending Into Living Room.
Extras
Includes: Garden She 8'X10'
Property Details
Facts for 1151 Chief Joseph Snake Road, Georgina Islands
Status
Days on Market: 12
Last Status: Sold
Sold Date: Apr 30, 2018
Closed Date: Jun 15, 2018
Expiry Date: Oct 31, 2018
Sold Price: $242,500
Unavailable Date: Apr 30, 2018
Input Date: Apr 23, 2018
Prior LSC: Listing with no contract changes
Property
Status: Sale
Property Type: Detached
Style: Bungalow
Size (sq ft): 1100
Age: 16-30
Area: Georgina Islands
Community: Georgina Island
Availability Date: 30 Days Tba
Inside
Bedrooms: 4
Bathrooms: 1
Kitchens: 1
Rooms: 9
Den/Family Room: Yes
Air Conditioning: Window Unit
Fireplace: Yes
Laundry Level: Main
Central Vacuum: N
Washrooms: 1
Utilities
Electricity: Yes
Gas: No
Cable: No
Telephone: Available
Building
Basement: Crawl Space
Heat Type: Baseboard
Heat Source: Electric
Exterior: Other
Exterior: Wood
Elevator: N
Water Supply: Municipal
Special Designation: Landlease
Other Structures: Aux Residences
Other Structures: Garden Shed
Parking
Driveway: Private
Garage Type: None
Covered Parking Spaces: 6
Total Parking Spaces: 6
Fees
Tax Year: 2018
Tax Legal Description: Lot 11-6 Concession Bf, Plan #51094
Highlights
Feature: Lake Access
Feature: Waterfront
Land
Cross Street: Chief Joseph Snake
Municipality District: Georgina Islands
Fronting On: West
Pool: None
Sewer: Septic
Lot Depth: 208 Feet
Lot Frontage: 76 Feet
Waterfront: Direct
Rooms
Room details for 1151 Chief Joseph Snake Road, Georgina Islands
| Type | Dimensions | Description |
|---|---|---|
| Kitchen Main | 2.28 x 7.62 | Ceramic Floor, Combined W/Living, Combined W/Laundry |
| Living Main | 4.87 x 5.79 | Wood Floor, Wood Stove, Combined W/Kitchen |
| Dining Main | 2.43 x 3.96 | Ceramic Floor, Overlook Water, O/Looks Frontyard |
| Family Main | 3.96 x 5.79 | Broadloom, W/O To Deck, Overlook Water |
| Master Main | 3.35 x 3.96 | Broadloom, Skylight, Overlook Water |
| Bathroom Main | 2.43 x 2.74 | Ceramic Floor, B/I Vanity, O/Looks Backyard |
| 2nd Br Main | 2.43 x 3.35 | Wood Floor, Natural Finish |
| 3rd Br Main | 2.43 x 3.35 | Wood Floor, Natural Finish |
| 4th Br Main | 2.43 x 3.35 | Wood Floor, Natural Finish |
| XXXXXXXX | XXX XX, XXXX |
XXXX XXX XXXX |
$XXX,XXX |
| XXX XX, XXXX |
XXXXXX XXX XXXX |
$XXX,XXX | |
| XXXXXXXX | XXX XX, XXXX |
XXXXXXXX XXX XXXX |
|
| XXX XX, XXXX |
XXXXXX XXX XXXX |
$XXX,XXX |
| XXXXXXXX XXXX | XXX XX, XXXX | $242,500 XXX XXXX |
| XXXXXXXX XXXXXX | XXX XX, XXXX | $265,000 XXX XXXX |
| XXXXXXXX XXXXXXXX | XXX XX, XXXX | XXX XXXX |
| XXXXXXXX XXXXXX | XXX XX, XXXX | $274,900 XXX XXXX |

Holy Family Catholic School
Elementary: CatholicSt Bernadette's Catholic Elementary School
Elementary: CatholicBeaverton Public School
Elementary: PublicBlack River Public School
Elementary: PublicSutton Public School
Elementary: PublicMorning Glory Public School
Elementary: PublicOrillia Campus
Secondary: PublicOur Lady of the Lake Catholic College High School
Secondary: CatholicSutton District High School
Secondary: PublicTwin Lakes Secondary School
Secondary: PublicKeswick High School
Secondary: PublicNantyr Shores Secondary School
Secondary: Public

