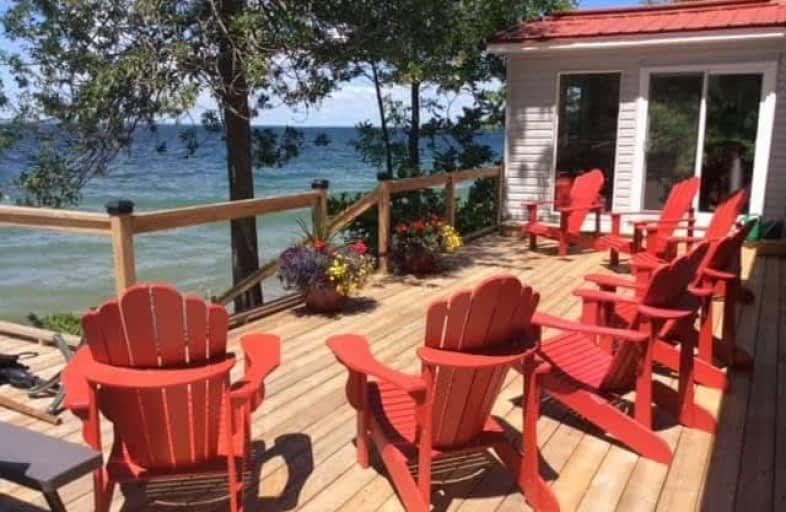Sold on Jul 13, 2018
Note: Property is not currently for sale or for rent.

-
Type: Detached
-
Style: Bungaloft
-
Lot Size: 77.7 x 180 Feet
-
Age: No Data
-
Days on Site: 7 Days
-
Added: Sep 07, 2019 (1 week on market)
-
Updated:
-
Last Checked: 2 months ago
-
MLS®#: N4184392
-
Listed By: Royal lepage your community realty, brokerage
Enjoy Spectacular Sunsets On The West Shore Of Georgina Island. 5 Bedrooms Plus 2 Separate Bedrooms In Stand Alone Bunkhouse Gives You Room For The Whole Family. Huge Lakefront Deck 43.5' X 12'/18' To Socialize And Enjoy Overlooking The Lake. 10 Minutes From The Ferry.
Extras
Excluded: Please See Attached Schedule C
Property Details
Facts for 1601 Chief Joseph Snake Road, Georgina Islands
Status
Days on Market: 7
Last Status: Sold
Sold Date: Jul 13, 2018
Closed Date: Oct 22, 2018
Expiry Date: Jan 06, 2019
Sold Price: $175,000
Unavailable Date: Jul 13, 2018
Input Date: Jul 07, 2018
Prior LSC: Sold
Property
Status: Sale
Property Type: Detached
Style: Bungaloft
Area: Georgina Islands
Community: Georgina Island
Availability Date: 30 Days/Tba
Inside
Bedrooms: 5
Bedrooms Plus: 2
Bathrooms: 2
Kitchens: 1
Rooms: 9
Den/Family Room: No
Air Conditioning: None
Fireplace: No
Washrooms: 2
Utilities
Electricity: Yes
Gas: No
Cable: No
Telephone: Yes
Building
Basement: None
Heat Type: Fan Coil
Heat Source: Electric
Exterior: Alum Siding
Water Supply Type: Lake/River
Water Supply: Well
Special Designation: Landlease
Other Structures: Aux Residences
Other Structures: Workshop
Parking
Driveway: Private
Garage Type: None
Covered Parking Spaces: 8
Total Parking Spaces: 8
Fees
Tax Year: 2018
Tax Legal Description: Lot 1 Blk A Of Lot 16 Concession 1 Plan 4049
Highlights
Feature: Level
Feature: Waterfront
Land
Cross Street: Chief Joseph Snake
Municipality District: Georgina Islands
Fronting On: West
Pool: None
Sewer: Septic
Lot Depth: 180 Feet
Lot Frontage: 77.7 Feet
Waterfront: Direct
Rooms
Room details for 1601 Chief Joseph Snake Road, Georgina Islands
| Type | Dimensions | Description |
|---|---|---|
| Kitchen Main | 4.11 x 3.99 | |
| Living Main | 6.09 x 7.01 | Combined W/Dining |
| Dining Main | 6.09 x 7.01 | Combined W/Living |
| Master Main | 2.77 x 4.50 | Overlook Water |
| 2nd Br Main | 2.83 x 3.02 | Overlook Water |
| 3rd Br Main | 2.98 x 2.98 | 2 Pc Ensuite |
| 4th Br Main | 4.72 x 3.62 | |
| Sunroom Main | 4.81 x 3.50 | |
| 5th Br Upper | 2.74 x 3.96 |
| XXXXXXXX | XXX XX, XXXX |
XXXX XXX XXXX |
$XXX,XXX |
| XXX XX, XXXX |
XXXXXX XXX XXXX |
$XXX,XXX |
| XXXXXXXX XXXX | XXX XX, XXXX | $175,000 XXX XXXX |
| XXXXXXXX XXXXXX | XXX XX, XXXX | $174,900 XXX XXXX |

Holy Family Catholic School
Elementary: CatholicSt Bernadette's Catholic Elementary School
Elementary: CatholicBeaverton Public School
Elementary: PublicBlack River Public School
Elementary: PublicSutton Public School
Elementary: PublicMorning Glory Public School
Elementary: PublicOrillia Campus
Secondary: PublicOur Lady of the Lake Catholic College High School
Secondary: CatholicSutton District High School
Secondary: PublicTwin Lakes Secondary School
Secondary: PublicKeswick High School
Secondary: PublicOrillia Secondary School
Secondary: Public

