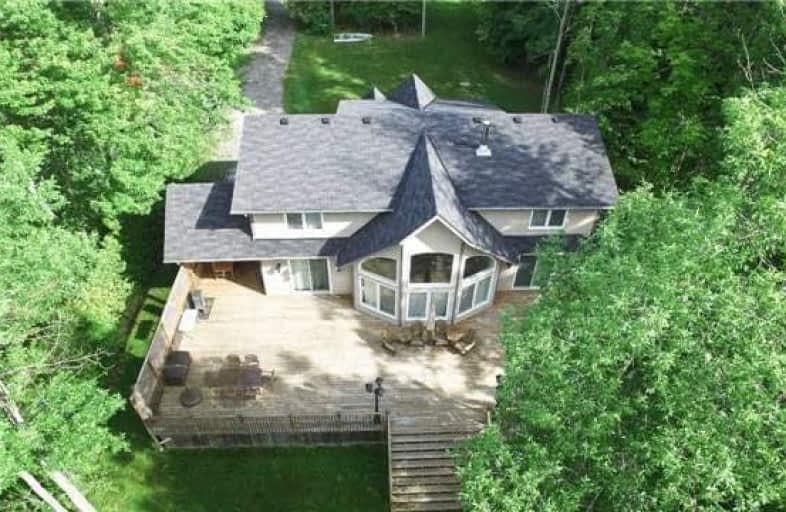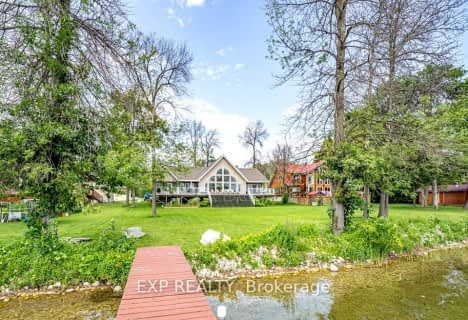Sold on Sep 27, 2017
Note: Property is not currently for sale or for rent.

-
Type: Detached
-
Style: 2-Storey
-
Size: 2500 sqft
-
Lot Size: 100 x 300 Feet
-
Age: 6-15 years
-
Days on Site: 99 Days
-
Added: Sep 07, 2019 (3 months on market)
-
Updated:
-
Last Checked: 2 months ago
-
MLS®#: N3848412
-
Listed By: Keller williams realty centres, brokerage
Luxurious Waterfront Living. Attention To Detail Was Given To This 4 Bed, 4 Bath Home/Cottage. Gourmet Kitchen, Large Wrap Around Deck, Longing Views Of Lake Simcoe, Boat And Swim From Your Back Door. Truly A Turn Key Property With Family In Mind. Large Open Living Room With Vaulted Ceiling And Windows. Games Room Overlooking The Living Room And Lake. Main Floor, Private Master Retreat, Ensuite Bath And Walk In Closet. Main Floor Laundry. Custom Lighting,
Extras
Pot Lights. Includes, Fridge, Stove, Dishwasher, Hood Range, Washer/Dryer, Elf's Window Coverings. Seller Willing To Negotiate Furnishings, (Otherwise, Not Included). Min 24 Hrs Notice For All Showings.
Property Details
Facts for 346 Bear Road, Georgina Islands
Status
Days on Market: 99
Last Status: Sold
Sold Date: Sep 27, 2017
Closed Date: Oct 26, 2017
Expiry Date: Nov 15, 2017
Sold Price: $440,000
Unavailable Date: Sep 27, 2017
Input Date: Jun 20, 2017
Property
Status: Sale
Property Type: Detached
Style: 2-Storey
Size (sq ft): 2500
Age: 6-15
Area: Georgina Islands
Community: Georgina Island
Availability Date: 30 Days Tbd
Inside
Bedrooms: 4
Bathrooms: 4
Kitchens: 1
Rooms: 9
Den/Family Room: No
Air Conditioning: None
Fireplace: Yes
Laundry Level: Main
Central Vacuum: N
Washrooms: 4
Utilities
Electricity: Yes
Gas: No
Cable: Available
Telephone: Available
Building
Basement: Crawl Space
Heat Type: Forced Air
Heat Source: Propane
Exterior: Vinyl Siding
Elevator: N
UFFI: No
Energy Certificate: N
Green Verification Status: N
Water Supply: Other
Physically Handicapped-Equipped: N
Special Designation: Landlease
Retirement: N
Parking
Driveway: Private
Garage Type: None
Covered Parking Spaces: 12
Total Parking Spaces: 12
Fees
Tax Year: 2017
Tax Legal Description: Lot 2-7-3 Concession 3 Plan No76129
Highlights
Feature: Beach
Feature: Clear View
Feature: Island
Feature: Level
Feature: Marina
Feature: Waterfront
Land
Cross Street: Bear And Loon
Municipality District: Georgina Islands
Fronting On: South
Pool: None
Sewer: Septic
Lot Depth: 300 Feet
Lot Frontage: 100 Feet
Acres: .50-1.99
Zoning: Residential
Waterfront: Direct
Water Body Name: Simcoe
Water Body Type: Lake
Shoreline Allowance: Not Ownd
Shoreline Exposure: S
Additional Media
- Virtual Tour: http://openhouse24.ca/vt/1481-346-bear-road
Rooms
Room details for 346 Bear Road, Georgina Islands
| Type | Dimensions | Description |
|---|---|---|
| Kitchen Main | 3.29 x 6.89 | Eat-In Kitchen, W/O To Deck, Pantry |
| Living Main | 7.49 x 6.08 | Vaulted Ceiling, W/O To Deck, Laminate |
| Foyer Main | 2.31 x 3.61 | Double Doors, Closet, Laminate |
| Laundry Main | 3.02 x 3.25 | Closet, Window, Ceramic Floor |
| 2nd Br Main | 2.77 x 3.78 | Closet, Window, Laminate |
| Master Main | 3.95 x 4.32 | Laminate, 5 Pc Ensuite, W/I Closet |
| 3rd Br Upper | 3.96 x 3.75 | Closet, 3 Pc Ensuite, Laminate |
| 4th Br Upper | 3.96 x 3.75 | Closet, 3 Pc Ensuite, Laminate |
| Games Upper | 4.05 x 6.09 | Laminate, Vaulted Ceiling, O/Looks Living |
| XXXXXXXX | XXX XX, XXXX |
XXXX XXX XXXX |
$XXX,XXX |
| XXX XX, XXXX |
XXXXXX XXX XXXX |
$XXX,XXX |
| XXXXXXXX XXXX | XXX XX, XXXX | $440,000 XXX XXXX |
| XXXXXXXX XXXXXX | XXX XX, XXXX | $489,000 XXX XXXX |

Holy Family Catholic School
Elementary: CatholicSt Bernadette's Catholic Elementary School
Elementary: CatholicBeaverton Public School
Elementary: PublicBlack River Public School
Elementary: PublicSutton Public School
Elementary: PublicMorning Glory Public School
Elementary: PublicOur Lady of the Lake Catholic College High School
Secondary: CatholicBrock High School
Secondary: PublicSutton District High School
Secondary: PublicTwin Lakes Secondary School
Secondary: PublicKeswick High School
Secondary: PublicNantyr Shores Secondary School
Secondary: Public- 2 bath
- 4 bed
328 Bear Road, Georgina Islands, Ontario • L0E 1N0 • Georgina Island



