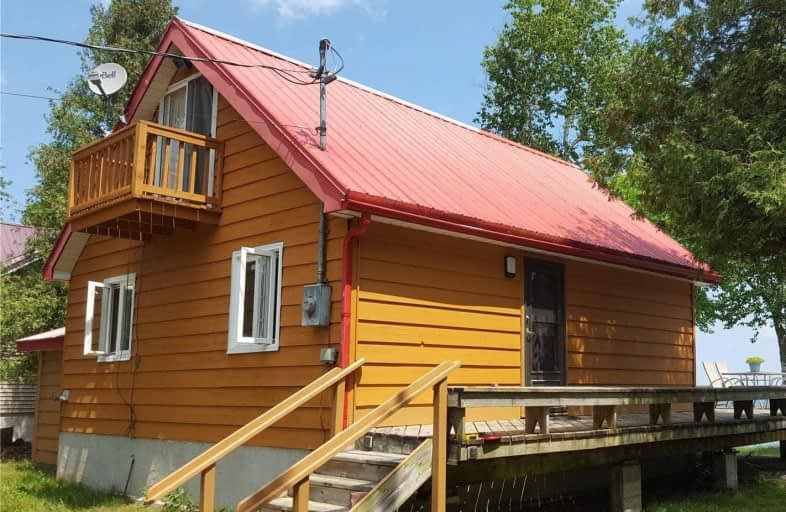Sold on Aug 11, 2020
Note: Property is not currently for sale or for rent.

-
Type: Detached
-
Style: 1 1/2 Storey
-
Size: 700 sqft
-
Lot Size: 30.69 x 29.76 Metres
-
Age: 16-30 years
-
Taxes: $1,313 per year
-
Days on Site: 35 Days
-
Added: Jul 07, 2020 (1 month on market)
-
Updated:
-
Last Checked: 2 months ago
-
MLS®#: N4827498
-
Listed By: Main street realty ltd., brokerage
Very Well Built And Lovingly Maintained, This "A" Frame Overlooks The Calm Waters Of Lake Simcoe, Just 45 Minutes From Downtown. Located On The Very Popular East Side Of Georgina Island, With Spectacular Sunrises And Reverse Sunsets. This Four Season Cottage, Has All The Comforts Of Home For Summer And Winter. Ideal For First Responders, As A Retreat, Or For Family Fun!! Don't Miss Out, This Is Worth The Trip!!
Extras
Very Clever Heated Utility Room, With Forced Air Furnace, Water Filtration, Water Heater, And Insulated Crawl Space Opening, Easily Accessable All Year Round. Lge Front Deck Overlooking Waterfront. Garden Shed. Land Lease $4400.00 Per Year
Property Details
Facts for 440 Loon Road, Georgina Islands
Status
Days on Market: 35
Last Status: Sold
Sold Date: Aug 11, 2020
Closed Date: Aug 27, 2020
Expiry Date: Oct 30, 2020
Sold Price: $195,000
Unavailable Date: Aug 11, 2020
Input Date: Jul 12, 2020
Property
Status: Sale
Property Type: Detached
Style: 1 1/2 Storey
Size (sq ft): 700
Age: 16-30
Area: Georgina Islands
Community: Georgina Island
Assessment Amount: $266,000
Assessment Year: 2020
Inside
Bedrooms: 2
Bedrooms Plus: 1
Bathrooms: 1
Kitchens: 1
Rooms: 6
Den/Family Room: No
Air Conditioning: None
Fireplace: No
Central Vacuum: N
Washrooms: 1
Utilities
Electricity: Yes
Gas: No
Cable: No
Telephone: Available
Building
Basement: Crawl Space
Heat Type: Forced Air
Heat Source: Propane
Exterior: Wood
Elevator: N
UFFI: No
Energy Certificate: N
Green Verification Status: N
Water Supply Type: Lake/River
Water Supply: Other
Physically Handicapped-Equipped: N
Special Designation: Landlease
Other Structures: Garden Shed
Retirement: N
Parking
Driveway: Private
Garage Type: None
Covered Parking Spaces: 6
Total Parking Spaces: 6
Fees
Tax Year: 2020
Tax Legal Description: Lot 4-5, Conc. 5, Plan 75803
Taxes: $1,313
Highlights
Feature: Clear View
Feature: Lake Access
Feature: Waterfront
Land
Cross Street: Bear Rd. And Loon Rd
Municipality District: Georgina Islands
Fronting On: East
Pool: None
Sewer: Septic
Lot Depth: 29.76 Metres
Lot Frontage: 30.69 Metres
Acres: < .50
Waterfront: Direct
Water Body Name: Simcoe
Water Body Type: Lake
Water Frontage: 30.69
Access To Property: Yr Rnd Municpal Rd
Water Features: Trent System
Shoreline: Gravel
Shoreline: Rocky
Shoreline Allowance: None
Shoreline Exposure: E
Rural Services: Electrical
Rural Services: Garbage Pickup
Rural Services: Internet High Spd
Rural Services: Recycling Pckup
Rural Services: Telephone
Water Delivery Features: Heatd Waterlne
Rooms
Room details for 440 Loon Road, Georgina Islands
| Type | Dimensions | Description |
|---|---|---|
| Kitchen Main | 2.28 x 3.81 | Laminate, Indirect Lights, W/O To Deck |
| Living Main | 5.66 x 6.27 | Laminate, Cathedral Ceiling, W/O To Deck |
| Br Main | 2.28 x 3.35 | Large Closet, Laminate, O/Looks Frontyard |
| 2nd Br Main | 2.28 x 3.35 | Large Closet, Laminate, O/Looks Frontyard |
| Bathroom Main | 1.52 x 1.98 | 3 Pc Bath, Window |
| Loft Upper | 3.96 x 4.26 | W/O To Balcony, O/Looks Frontyard, Laminate |
| XXXXXXXX | XXX XX, XXXX |
XXXX XXX XXXX |
$XXX,XXX |
| XXX XX, XXXX |
XXXXXX XXX XXXX |
$XXX,XXX |
| XXXXXXXX XXXX | XXX XX, XXXX | $195,000 XXX XXXX |
| XXXXXXXX XXXXXX | XXX XX, XXXX | $199,900 XXX XXXX |

Holy Family Catholic School
Elementary: CatholicSt Bernadette's Catholic Elementary School
Elementary: CatholicBeaverton Public School
Elementary: PublicBlack River Public School
Elementary: PublicSutton Public School
Elementary: PublicMorning Glory Public School
Elementary: PublicOrillia Campus
Secondary: PublicOur Lady of the Lake Catholic College High School
Secondary: CatholicBrock High School
Secondary: PublicSutton District High School
Secondary: PublicTwin Lakes Secondary School
Secondary: PublicKeswick High School
Secondary: Public

