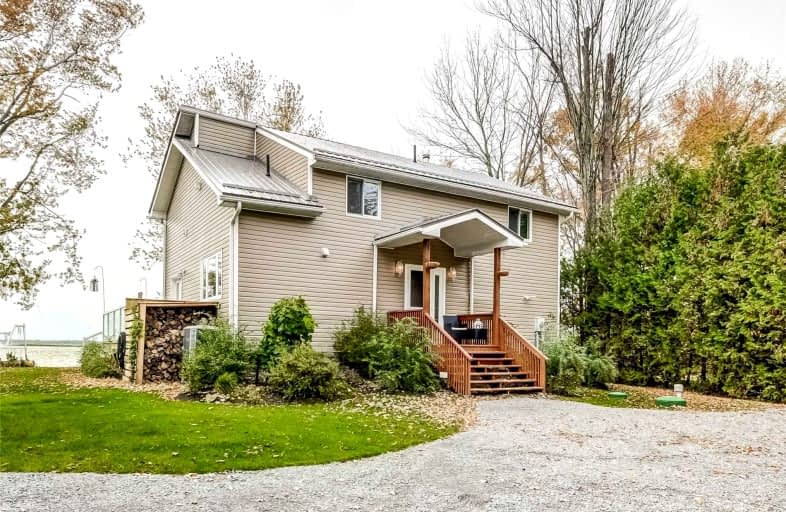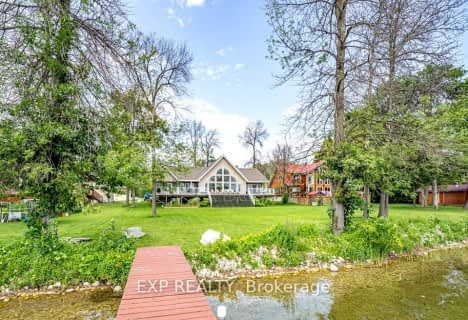Sold on Apr 06, 2023
Note: Property is not currently for sale or for rent.

-
Type: Cottage
-
Style: 2-Storey
-
Size: 1500 sqft
-
Lot Size: 111.15 x 160.37 Feet
-
Age: No Data
-
Taxes: $2,800 per year
-
Days on Site: 163 Days
-
Added: Oct 25, 2022 (5 months on market)
-
Updated:
-
Last Checked: 3 months ago
-
MLS®#: N5806073
-
Listed By: Royal lepage your community realty, brokerage
Stunning Family Home On The South Side Of Georgina Island. Many Updates & Upgrades Include Main Floor Porcelain Floor (18' X 18'). Newer Kitchen With All Newer Cabinets, Granite Countertop & Backsplash. Open Concept With Loads Of Natural Light. Vaulted Ceiling In Living Rm. 3 Large Bedrooms On 2nd Floor. One 4-Piece & One 3 Piece Bath 2nd Floor. Main Floor 4th Bedroom. Wrap Around Deck (11'X41' & 23'X6') With Aluminum & Glass Railings.New Furnace, Ac, Water Filtration System & Heated Water Line. Bbq Propane Line. New Metal Roof. 12'X 32' Garage, 10'X10' Garden Shed, 12'X20' Bunkie W/Wood Stove. Private & Treed Lot. Tranquility & Peaceful Retreat. Shows 10+++
Extras
Includes Newer Appliances Including Fridge, Stove, Clothes Washer And Dryer. On Demand Water Heater. Airtight Stove 2021 Includes Light Fixtures. Landlease Expires In 2060. 42 Years Remaining. $4,500 Per Year Fee Paid To The Band
Property Details
Facts for 508 Milne Road, Georgina Islands
Status
Days on Market: 163
Last Status: Sold
Sold Date: Apr 06, 2023
Closed Date: Jun 01, 2023
Expiry Date: Apr 25, 2023
Sold Price: $575,575
Unavailable Date: Apr 06, 2023
Input Date: Oct 25, 2022
Property
Status: Sale
Property Type: Cottage
Style: 2-Storey
Size (sq ft): 1500
Area: Georgina Islands
Community: Georgina Island
Availability Date: Tba
Inside
Bedrooms: 4
Bathrooms: 3
Kitchens: 1
Rooms: 7
Den/Family Room: No
Air Conditioning: Central Air
Fireplace: Yes
Laundry Level: Main
Washrooms: 3
Utilities
Electricity: Yes
Gas: No
Cable: No
Telephone: Yes
Building
Basement: Crawl Space
Heat Type: Forced Air
Heat Source: Propane
Exterior: Stone
Exterior: Vinyl Siding
Elevator: N
UFFI: No
Water Supply Type: Dug Well
Water Supply: Well
Physically Handicapped-Equipped: N
Special Designation: Unknown
Other Structures: Garden Shed
Other Structures: Workshop
Retirement: N
Parking
Driveway: Private
Garage Spaces: 1
Garage Type: Detached
Covered Parking Spaces: 6
Total Parking Spaces: 7
Fees
Tax Year: 2022
Tax Legal Description: Lot 56 Conc.5 Plan 73 130
Taxes: $2,800
Highlights
Feature: Beach
Feature: Clear View
Feature: Island
Feature: Level
Feature: Marina
Feature: Waterfront
Land
Cross Street: Milne And Bear Rd
Municipality District: Georgina Islands
Fronting On: West
Pool: None
Sewer: Septic
Lot Depth: 160.37 Feet
Lot Frontage: 111.15 Feet
Zoning: Cottage
Waterfront: Direct
Water Body Name: Simcoe
Water Body Type: Lake
Water Frontage: 33.88
Access To Property: Yr Rnd Municpal Rd
Water Features: Beachfront
Water Features: Watrfrnt-Deeded
Shoreline: Sandy
Shoreline: Shallow
Shoreline Allowance: Owned
Shoreline Exposure: S
Rural Services: Electrical
Rural Services: Garbage Pickup
Rural Services: Internet High Spd
Rural Services: Recycling Pckup
Rural Services: Telephone
Water Delivery Features: Heatd Waterlne
Water Delivery Features: Uv System
Additional Media
- Virtual Tour: https://unbranded.youriguide.com/508_milne_rd_georgina_on/
Rooms
Room details for 508 Milne Road, Georgina Islands
| Type | Dimensions | Description |
|---|---|---|
| Kitchen Main | 3.96 x 4.87 | Granite Counter, Porcelain Floor, Backsplash |
| Living Main | 4.57 x 5.63 | Open Concept, Porcelain Floor, Picture Window |
| Breakfast Main | 3.50 x 3.96 | Open Concept, Porcelain Floor, Walk-Out |
| 4th Br Main | 2.98 x 3.17 | Porcelain Floor |
| Prim Bdrm 2nd | 4.17 x 4.48 | 3 Pc Bath, Hardwood Floor |
| 2nd Br 2nd | 3.90 x 4.05 | Hardwood Floor |
| 3rd Br 2nd | 3.11 x 4.05 | Hardwood Floor |
| XXXXXXXX | XXX XX, XXXX |
XXXX XXX XXXX |
$XXX,XXX |
| XXX XX, XXXX |
XXXXXX XXX XXXX |
$XXX,XXX | |
| XXXXXXXX | XXX XX, XXXX |
XXXX XXX XXXX |
$XXX,XXX |
| XXX XX, XXXX |
XXXXXX XXX XXXX |
$XXX,XXX | |
| XXXXXXXX | XXX XX, XXXX |
XXXXXXXX XXX XXXX |
|
| XXX XX, XXXX |
XXXXXX XXX XXXX |
$XXX,XXX | |
| XXXXXXXX | XXX XX, XXXX |
XXXXXXXX XXX XXXX |
|
| XXX XX, XXXX |
XXXXXX XXX XXXX |
$XXX,XXX |
| XXXXXXXX XXXX | XXX XX, XXXX | $575,575 XXX XXXX |
| XXXXXXXX XXXXXX | XXX XX, XXXX | $589,000 XXX XXXX |
| XXXXXXXX XXXX | XXX XX, XXXX | $260,000 XXX XXXX |
| XXXXXXXX XXXXXX | XXX XX, XXXX | $269,000 XXX XXXX |
| XXXXXXXX XXXXXXXX | XXX XX, XXXX | XXX XXXX |
| XXXXXXXX XXXXXX | XXX XX, XXXX | $299,000 XXX XXXX |
| XXXXXXXX XXXXXXXX | XXX XX, XXXX | XXX XXXX |
| XXXXXXXX XXXXXX | XXX XX, XXXX | $339,000 XXX XXXX |

Holy Family Catholic School
Elementary: CatholicSt Bernadette's Catholic Elementary School
Elementary: CatholicBeaverton Public School
Elementary: PublicBlack River Public School
Elementary: PublicSutton Public School
Elementary: PublicMorning Glory Public School
Elementary: PublicOrillia Campus
Secondary: PublicOur Lady of the Lake Catholic College High School
Secondary: CatholicBrock High School
Secondary: PublicSutton District High School
Secondary: PublicTwin Lakes Secondary School
Secondary: PublicKeswick High School
Secondary: Public- 2 bath
- 4 bed
328 Bear Road, Georgina Islands, Ontario • L0E 1N0 • Georgina Island



