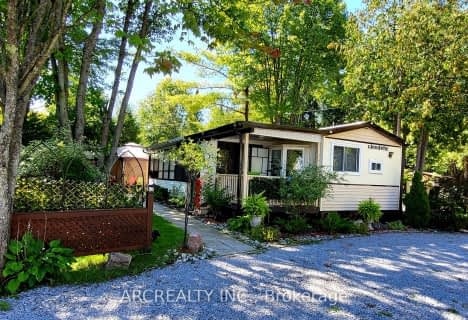
Holy Family Catholic School
Elementary: Catholic
9.73 km
Thorah Central Public School
Elementary: Public
10.96 km
Beaverton Public School
Elementary: Public
9.94 km
Sunderland Public School
Elementary: Public
14.32 km
Morning Glory Public School
Elementary: Public
4.46 km
McCaskill's Mills Public School
Elementary: Public
8.71 km
Our Lady of the Lake Catholic College High School
Secondary: Catholic
25.88 km
Brock High School
Secondary: Public
10.31 km
Sutton District High School
Secondary: Public
14.22 km
Twin Lakes Secondary School
Secondary: Public
33.13 km
Keswick High School
Secondary: Public
25.12 km
Uxbridge Secondary School
Secondary: Public
27.39 km


