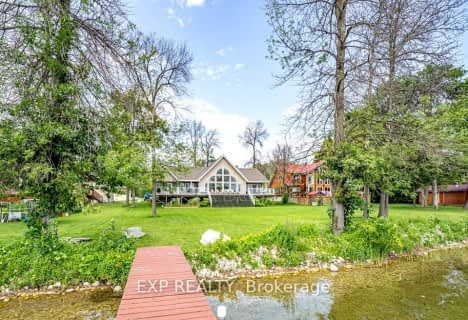
Holy Family Catholic School
Elementary: Catholic
13.75 km
St Bernadette's Catholic Elementary School
Elementary: Catholic
8.97 km
Beaverton Public School
Elementary: Public
13.15 km
Black River Public School
Elementary: Public
9.02 km
Sutton Public School
Elementary: Public
9.56 km
Morning Glory Public School
Elementary: Public
6.72 km
Orillia Campus
Secondary: Public
28.04 km
Our Lady of the Lake Catholic College High School
Secondary: Catholic
21.88 km
Brock High School
Secondary: Public
18.50 km
Sutton District High School
Secondary: Public
9.30 km
Twin Lakes Secondary School
Secondary: Public
27.04 km
Keswick High School
Secondary: Public
20.93 km


