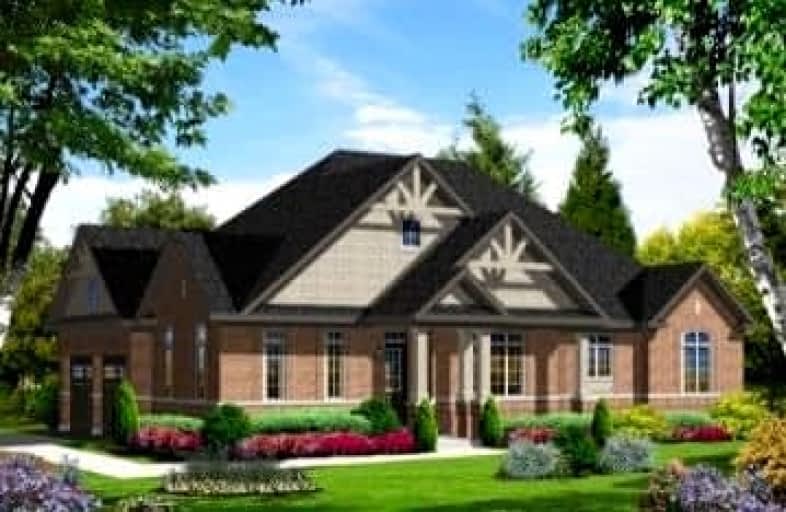Sold on Feb 16, 2022
Note: Property is not currently for sale or for rent.

-
Type: Detached
-
Style: Bungalow
-
Size: 1500 sqft
-
Lot Size: 13.2 x 30 Metres
-
Age: New
-
Days on Site: 29 Days
-
Added: Jan 18, 2022 (4 weeks on market)
-
Updated:
-
Last Checked: 3 months ago
-
MLS®#: N5475983
-
Listed By: Royal lepage citizen realty, brokerage
Rare Opportunity - Cedar Ridge Home Site. Brand New 1707 Sq'ft Bungalow On Premium Corner Lot. Spring/Summer Completion - Still In Time To Choose Interior Finishes. Great No Nonsense Floor Plan Hurry Wont Last. No Walk Through Property Under Construction. Minutes From Lake.
Extras
Includes: Cold Cellar, Garage To House Door Entrance, 5 Foot Freestanding Soaker Tub With Double Sink In Master Bedroom. 3Pc R/I , Basement Rear Walk-Up, A/C 10 Interior Potlights Plus $20K In Free Decor Dollars (Inclusive Of Hst).
Property Details
Facts for 2 Cliff Thompson Crescent, Georgina
Status
Days on Market: 29
Last Status: Sold
Sold Date: Feb 16, 2022
Closed Date: Jun 28, 2022
Expiry Date: May 18, 2022
Sold Price: $1,249,990
Unavailable Date: Feb 16, 2022
Input Date: Jan 19, 2022
Property
Status: Sale
Property Type: Detached
Style: Bungalow
Size (sq ft): 1500
Age: New
Area: Georgina
Community: Sutton & Jackson's Point
Availability Date: 4 Months
Inside
Bedrooms: 2
Bathrooms: 2
Kitchens: 1
Rooms: 6
Den/Family Room: No
Air Conditioning: Central Air
Fireplace: No
Laundry Level: Main
Washrooms: 2
Building
Basement: Sep Entrance
Basement 2: Unfinished
Heat Type: Forced Air
Heat Source: Gas
Exterior: Brick
Water Supply: Municipal
Special Designation: Unknown
Parking
Driveway: Pvt Double
Garage Spaces: 2
Garage Type: Built-In
Covered Parking Spaces: 2
Total Parking Spaces: 4
Fees
Tax Year: 2021
Tax Legal Description: Lot 20A
Land
Cross Street: Highway 48 & Smockum
Municipality District: Georgina
Fronting On: North
Pool: None
Sewer: Sewers
Lot Depth: 30 Metres
Lot Frontage: 13.2 Metres
Lot Irregularities: Rear 24.08 Metres (Ir
Rooms
Room details for 2 Cliff Thompson Crescent, Georgina
| Type | Dimensions | Description |
|---|---|---|
| Kitchen Main | 3.66 x 3.08 | Ceramic Floor, Modern Kitchen |
| Breakfast Main | 3.05 x 3.38 | Ceramic Floor, Family Size Kitchen, W/O To Yard |
| Great Rm Main | 4.88 x 3.68 | Open Concept |
| Dining Main | 3.35 x 4.27 | Formal Rm |
| Prim Bdrm Main | 4.88 x 3.68 | 4 Pc Ensuite, W/I Closet |
| 2nd Br Main | 3.05 x 3.66 |
| XXXXXXXX | XXX XX, XXXX |
XXXX XXX XXXX |
$X,XXX,XXX |
| XXX XX, XXXX |
XXXXXX XXX XXXX |
$X,XXX,XXX |
| XXXXXXXX XXXX | XXX XX, XXXX | $1,249,990 XXX XXXX |
| XXXXXXXX XXXXXX | XXX XX, XXXX | $1,249,990 XXX XXXX |

École élémentaire publique L'Héritage
Elementary: PublicChar-Lan Intermediate School
Elementary: PublicSt Peter's School
Elementary: CatholicHoly Trinity Catholic Elementary School
Elementary: CatholicÉcole élémentaire catholique de l'Ange-Gardien
Elementary: CatholicWilliamstown Public School
Elementary: PublicÉcole secondaire publique L'Héritage
Secondary: PublicCharlottenburgh and Lancaster District High School
Secondary: PublicSt Lawrence Secondary School
Secondary: PublicÉcole secondaire catholique La Citadelle
Secondary: CatholicHoly Trinity Catholic Secondary School
Secondary: CatholicCornwall Collegiate and Vocational School
Secondary: Public