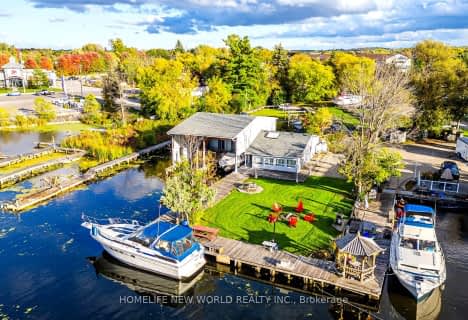Sold on Mar 02, 2020
Note: Property is not currently for sale or for rent.

-
Type: Detached
-
Style: 2-Storey
-
Size: 3500 sqft
-
Lot Size: 75 x 200 Feet
-
Age: No Data
-
Taxes: $9,268 per year
-
Days on Site: 44 Days
-
Added: Jan 18, 2020 (1 month on market)
-
Updated:
-
Last Checked: 3 months ago
-
MLS®#: N4670944
-
Listed By: Homelife new world realty inc., brokerage
A Hidden Lakeside Jewel At The End Of A Quiet St. Approx 300 Ft Of Beautiful Waterfront 2003 Master Piece. Fantastic Lake View From Spring To Winter. Highest Quality Craftsmanship And Material, Heated Floor Ensuite, Skylights, Picture Windows Overlook The Lake, Over 3,500 Sqf Of Luxury Living. 2.5 Car Garage Plus Workshop & Boathouse. In Ground Gunite Vanishing Edge Pool And Hot Tub With Safety Cover. Close To Supermarket, Walmart, Coffee Shops, School Etc.
Extras
Near Hwy404, Best Location W/ Municipal Utilities & Sewers Waterfront Jewel. Fridge, Dishwasher,Double Oven,Gas Stovetop, W/D, Boat House, In Ground Gunite Vanishing Edge Pool, Hot Tub With Safety Cover,2nd Kitchen, Metalwork Slate Roof.
Property Details
Facts for 269 Pleasant Boulevard, Georgina
Status
Days on Market: 44
Last Status: Sold
Sold Date: Mar 02, 2020
Closed Date: Apr 29, 2020
Expiry Date: Apr 18, 2020
Sold Price: $2,196,000
Unavailable Date: Mar 02, 2020
Input Date: Jan 18, 2020
Prior LSC: Listing with no contract changes
Property
Status: Sale
Property Type: Detached
Style: 2-Storey
Size (sq ft): 3500
Area: Georgina
Community: Keswick South
Availability Date: 30/60/Tba
Inside
Bedrooms: 5
Bathrooms: 4
Kitchens: 1
Rooms: 12
Den/Family Room: Yes
Air Conditioning: Central Air
Fireplace: Yes
Laundry Level: Main
Central Vacuum: Y
Washrooms: 4
Utilities
Electricity: Yes
Gas: Yes
Cable: Yes
Telephone: Yes
Building
Basement: Crawl Space
Heat Type: Forced Air
Heat Source: Gas
Exterior: Stone
Exterior: Wood
Elevator: N
UFFI: No
Water Supply: Municipal
Special Designation: Unknown
Parking
Driveway: Private
Garage Spaces: 3
Garage Type: Built-In
Covered Parking Spaces: 3
Total Parking Spaces: 5
Fees
Tax Year: 2019
Tax Legal Description: Lot 34, Plan 282, N. Gwillimbury
Taxes: $9,268
Highlights
Feature: Cul De Sac
Feature: Lake Access
Feature: Lake/Pond
Feature: River/Stream
Feature: Waterfront
Land
Cross Street: The Queensway/Pleasa
Municipality District: Georgina
Fronting On: North
Pool: Inground
Sewer: Sewers
Lot Depth: 200 Feet
Lot Frontage: 75 Feet
Lot Irregularities: Irregular: Area18,664
Acres: < .50
Zoning: R1
Waterfront: Direct
Additional Media
- Virtual Tour: http://www.gtavirtual.ca/2020012301/
Rooms
Room details for 269 Pleasant Boulevard, Georgina
| Type | Dimensions | Description |
|---|---|---|
| Foyer Ground | 2.10 x 4.30 | Large Closet, Cathedral Ceiling, Access To Garage |
| Great Rm Ground | 7.80 x 8.60 | Combined W/Kitchen, Cathedral Ceiling, Overlook Water |
| Living Ground | 4.30 x 7.50 | Cathedral Ceiling, W/O To Yard, Laminate |
| Bathroom Ground | 1.30 x 3.30 | 3 Pc Bath, Heated Floor, W/O To Pool |
| 2nd Br Ground | 3.50 x 4.30 | Large Window, Overlook Water, Laminate |
| Master Ground | 4.40 x 4.70 | Cathedral Ceiling, Overlook Water, Large Window |
| Bathroom Ground | 3.50 x 7.70 | 4 Pc Ensuite, Heated Floor, Overlook Water |
| 3rd Br 2nd | 3.10 x 3.50 | Closet, Overlook Water, Window |
| 4th Br 2nd | 3.10 x 3.50 | Closet, Overlook Water, Window |
| 5th Br 2nd | 3.10 x 3.50 | Closet, Broadloom, Window |
| Bathroom 2nd | 1.50 x 3.40 | Overlook Water, 4 Pc Bath, Window |
| Family 2nd | 3.50 x 7.70 | Overlook Water, Large Window, Broadloom |
| XXXXXXXX | XXX XX, XXXX |
XXXXXXX XXX XXXX |
|
| XXX XX, XXXX |
XXXXXX XXX XXXX |
$X,XXX | |
| XXXXXXXX | XXX XX, XXXX |
XXXX XXX XXXX |
$X,XXX,XXX |
| XXX XX, XXXX |
XXXXXX XXX XXXX |
$X,XXX,XXX | |
| XXXXXXXX | XXX XX, XXXX |
XXXXXXX XXX XXXX |
|
| XXX XX, XXXX |
XXXXXX XXX XXXX |
$X,XXX | |
| XXXXXXXX | XXX XX, XXXX |
XXXXXXXX XXX XXXX |
|
| XXX XX, XXXX |
XXXXXX XXX XXXX |
$X,XXX,XXX | |
| XXXXXXXX | XXX XX, XXXX |
XXXXXX XXX XXXX |
$X,XXX |
| XXX XX, XXXX |
XXXXXX XXX XXXX |
$X,XXX | |
| XXXXXXXX | XXX XX, XXXX |
XXXX XXX XXXX |
$X,XXX,XXX |
| XXX XX, XXXX |
XXXXXX XXX XXXX |
$X,XXX,XXX |
| XXXXXXXX XXXXXXX | XXX XX, XXXX | XXX XXXX |
| XXXXXXXX XXXXXX | XXX XX, XXXX | $4,600 XXX XXXX |
| XXXXXXXX XXXX | XXX XX, XXXX | $2,196,000 XXX XXXX |
| XXXXXXXX XXXXXX | XXX XX, XXXX | $2,690,000 XXX XXXX |
| XXXXXXXX XXXXXXX | XXX XX, XXXX | XXX XXXX |
| XXXXXXXX XXXXXX | XXX XX, XXXX | $3,990 XXX XXXX |
| XXXXXXXX XXXXXXXX | XXX XX, XXXX | XXX XXXX |
| XXXXXXXX XXXXXX | XXX XX, XXXX | $2,690,000 XXX XXXX |
| XXXXXXXX XXXXXX | XXX XX, XXXX | $3,300 XXX XXXX |
| XXXXXXXX XXXXXX | XXX XX, XXXX | $3,600 XXX XXXX |
| XXXXXXXX XXXX | XXX XX, XXXX | $1,420,000 XXX XXXX |
| XXXXXXXX XXXXXX | XXX XX, XXXX | $1,480,000 XXX XXXX |

Our Lady of the Lake Catholic Elementary School
Elementary: CatholicPrince of Peace Catholic Elementary School
Elementary: CatholicJersey Public School
Elementary: PublicW J Watson Public School
Elementary: PublicR L Graham Public School
Elementary: PublicFairwood Public School
Elementary: PublicBradford Campus
Secondary: PublicOur Lady of the Lake Catholic College High School
Secondary: CatholicSutton District High School
Secondary: PublicDr John M Denison Secondary School
Secondary: PublicKeswick High School
Secondary: PublicNantyr Shores Secondary School
Secondary: Public- 3 bath
- 5 bed
12 Mac Avenue, Georgina, Ontario • L4P 3W5 • Keswick South
- 6 bath
- 7 bed
- 5000 sqft
215 Bayview Avenue, Georgina, Ontario • L4P 2T3 • Keswick South


