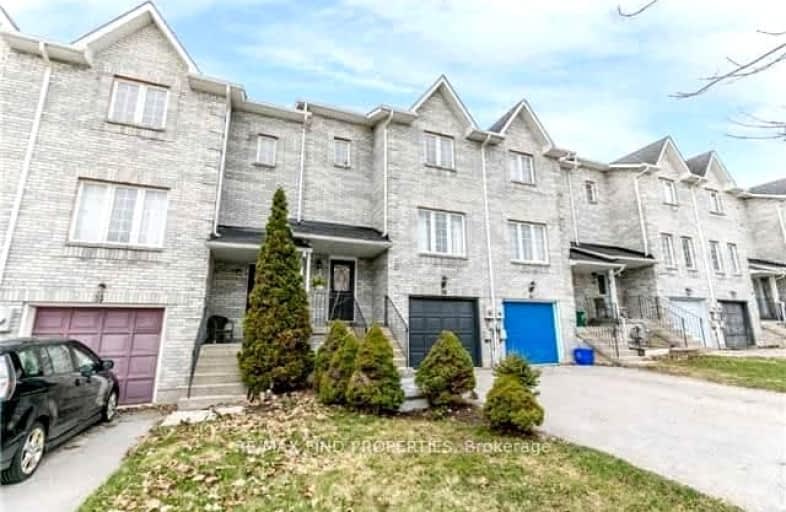Car-Dependent
- Most errands require a car.
28
/100
Some Transit
- Most errands require a car.
27
/100
Somewhat Bikeable
- Most errands require a car.
44
/100

Deer Park Public School
Elementary: Public
3.24 km
St Thomas Aquinas Catholic Elementary School
Elementary: Catholic
0.32 km
Keswick Public School
Elementary: Public
1.30 km
Lakeside Public School
Elementary: Public
1.19 km
W J Watson Public School
Elementary: Public
2.19 km
R L Graham Public School
Elementary: Public
3.55 km
Bradford Campus
Secondary: Public
15.97 km
Our Lady of the Lake Catholic College High School
Secondary: Catholic
4.52 km
Sutton District High School
Secondary: Public
11.46 km
Keswick High School
Secondary: Public
3.72 km
Bradford District High School
Secondary: Public
16.98 km
Nantyr Shores Secondary School
Secondary: Public
8.28 km
-
Whipper Watson Park
Georgina ON 2.21km -
North Gwillimbury Park
Georgina ON 4.32km -
Bonnie Park
BONNIE Blvd, Georgina 12.68km
-
President's Choice Financial ATM
411 the Queensway S, Keswick ON L4P 2C7 4.1km -
TD Bank Financial Group
23532 Woodbine Ave, Keswick ON L4P 0E2 4.81km -
Pace Credit Union
1040 Innisfil Beach Rd, Innisfil ON L9S 2M5 8.92km
