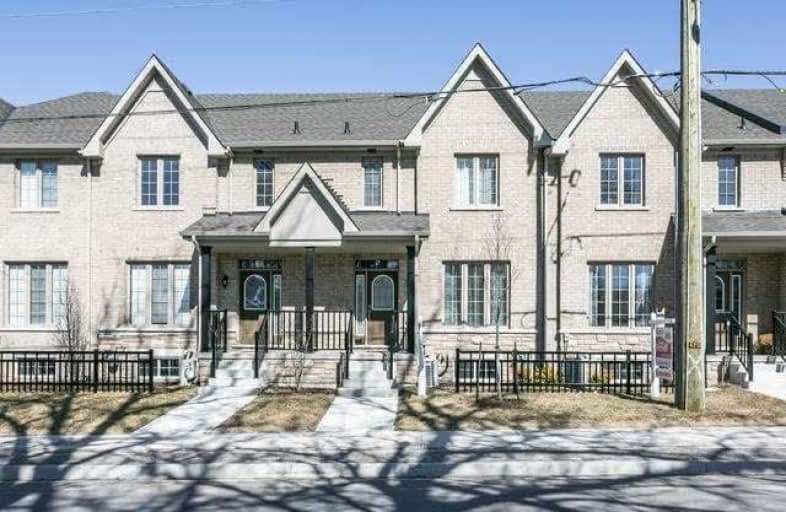Sold on May 28, 2018
Note: Property is not currently for sale or for rent.

-
Type: Att/Row/Twnhouse
-
Style: 2-Storey
-
Size: 1500 sqft
-
Lot Size: 20.18 x 91.17 Feet
-
Age: New
-
Taxes: $3,759 per year
-
Days on Site: 26 Days
-
Added: Sep 07, 2019 (3 weeks on market)
-
Updated:
-
Last Checked: 3 months ago
-
MLS®#: N4115026
-
Listed By: Re/max realtron realty inc., brokerage
Stunning & Updated, Gorgeous Less Than 1Yr Old Townhome Has All The Upgrades. Quartz Counters, Marble Herringbone Backsplash, Upgraded S/S Appliances W/ 10Yr Warranty. Spacious & Bright Main Living Space With Hardwood Floors Throughout. Upgraded Master W/ Walk-In Closet & 3 Pc Ensuite. Full Tarion Home Warranty! Walk To Downtown Sutton, Short Drive To Marina, Simcoe & 10 Min To Hwy 404. Close To All Amenities- Groceries, Restaurants, Coffee Shops & More!
Extras
S/S Fridge, Stove, Micro, Washer/Dryer, Cac, Gdo, All Existing Light Fixtures. Hwt R. Potl Monthly Fee Of $260 Includes Garbage/Snow Removal, Grass Cutting & Garden Planting. Excld: Bath Mirrors & Nest Thermostat. Kitchen Island Light Neg,
Property Details
Facts for 4 Burke Street, Georgina
Status
Days on Market: 26
Last Status: Sold
Sold Date: May 28, 2018
Closed Date: Jun 20, 2018
Expiry Date: Dec 31, 2018
Sold Price: $507,500
Unavailable Date: May 28, 2018
Input Date: May 02, 2018
Property
Status: Sale
Property Type: Att/Row/Twnhouse
Style: 2-Storey
Size (sq ft): 1500
Age: New
Area: Georgina
Community: Sutton & Jackson's Point
Availability Date: 30-60 Days
Inside
Bedrooms: 3
Bathrooms: 3
Kitchens: 1
Rooms: 7
Den/Family Room: Yes
Air Conditioning: Central Air
Fireplace: No
Laundry Level: Upper
Washrooms: 3
Building
Basement: Full
Heat Type: Forced Air
Heat Source: Gas
Exterior: Brick
Elevator: N
Water Supply: Municipal
Special Designation: Unknown
Parking
Driveway: Private
Garage Spaces: 1
Garage Type: Attached
Covered Parking Spaces: 1
Total Parking Spaces: 2
Fees
Tax Year: 2017
Tax Legal Description: Legal Descr: Part Block 3, Plan65M4484, Part 4, **
Taxes: $3,759
Highlights
Feature: Beach
Feature: Marina
Feature: Park
Feature: Public Transit
Feature: School
Feature: Skiing
Land
Cross Street: High/Burke W Of Hwy
Municipality District: Georgina
Fronting On: South
Pool: None
Sewer: Sewers
Lot Depth: 91.17 Feet
Lot Frontage: 20.18 Feet
Additional Media
- Virtual Tour: https://vtours.redhomemedia.ca/public/vtour/display/988990?idx=1
Rooms
Room details for 4 Burke Street, Georgina
| Type | Dimensions | Description |
|---|---|---|
| Family Main | 4.60 x 4.60 | Hardwood Floor, W/O To Porch, Open Concept |
| Dining Main | 5.20 x 3.45 | Hardwood Floor, Open Concept, O/Looks Backyard |
| Breakfast Main | 3.20 x 2.44 | Ceramic Floor, Open Concept, W/O To Yard |
| Kitchen Main | 3.92 x 2.85 | Pot Lights, Backsplash, Stone Counter |
| Master 2nd | 3.35 x 5.05 | Hardwood Floor, W/I Closet, 3 Pc Ensuite |
| 2nd Br 2nd | 2.90 x 3.90 | Hardwood Floor, Closet, O/Looks Backyard |
| 3rd Br 2nd | 3.35 x 2.90 | Hardwood Floor, Closet, O/Looks Backyard |
| XXXXXXXX | XXX XX, XXXX |
XXXX XXX XXXX |
$XXX,XXX |
| XXX XX, XXXX |
XXXXXX XXX XXXX |
$XXX,XXX | |
| XXXXXXXX | XXX XX, XXXX |
XXXXXXX XXX XXXX |
|
| XXX XX, XXXX |
XXXXXX XXX XXXX |
$XXX,XXX | |
| XXXXXXXX | XXX XX, XXXX |
XXXX XXX XXXX |
$XXX,XXX |
| XXX XX, XXXX |
XXXXXX XXX XXXX |
$XXX,XXX | |
| XXXXXXXX | XXX XX, XXXX |
XXXXXXX XXX XXXX |
|
| XXX XX, XXXX |
XXXXXX XXX XXXX |
$XXX,XXX |
| XXXXXXXX XXXX | XXX XX, XXXX | $507,500 XXX XXXX |
| XXXXXXXX XXXXXX | XXX XX, XXXX | $509,999 XXX XXXX |
| XXXXXXXX XXXXXXX | XXX XX, XXXX | XXX XXXX |
| XXXXXXXX XXXXXX | XXX XX, XXXX | $517,999 XXX XXXX |
| XXXXXXXX XXXX | XXX XX, XXXX | $459,900 XXX XXXX |
| XXXXXXXX XXXXXX | XXX XX, XXXX | $459,900 XXX XXXX |
| XXXXXXXX XXXXXXX | XXX XX, XXXX | XXX XXXX |
| XXXXXXXX XXXXXX | XXX XX, XXXX | $449,900 XXX XXXX |

St Bernadette's Catholic Elementary School
Elementary: CatholicDeer Park Public School
Elementary: PublicBlack River Public School
Elementary: PublicSutton Public School
Elementary: PublicW J Watson Public School
Elementary: PublicFairwood Public School
Elementary: PublicOur Lady of the Lake Catholic College High School
Secondary: CatholicSutton District High School
Secondary: PublicSacred Heart Catholic High School
Secondary: CatholicKeswick High School
Secondary: PublicNantyr Shores Secondary School
Secondary: PublicHuron Heights Secondary School
Secondary: Public- 2 bath
- 3 bed
06-40 East Street, Georgina, Ontario • L0E 1R0 • Sutton & Jackson's Point

