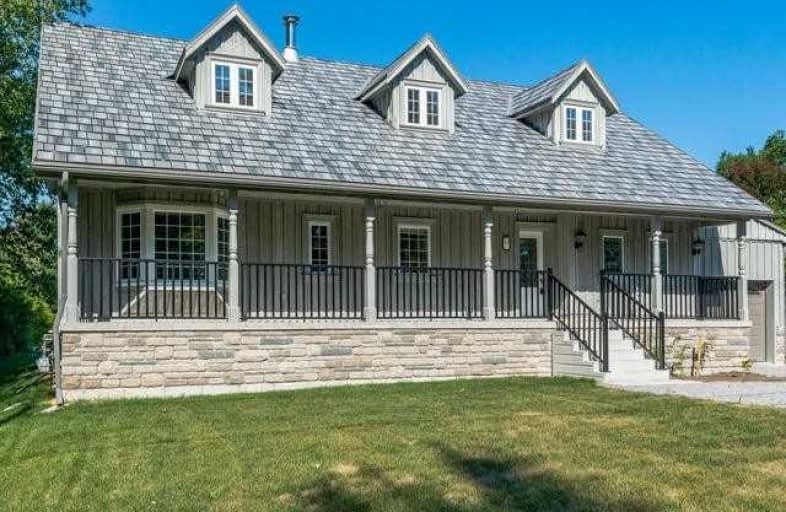Sold on Oct 15, 2019
Note: Property is not currently for sale or for rent.

-
Type: Detached
-
Style: 2-Storey
-
Size: 2500 sqft
-
Lot Size: 75 x 100 Feet
-
Age: No Data
-
Taxes: $4,398 per year
-
Added: Oct 17, 2019 (1 second on market)
-
Updated:
-
Last Checked: 3 months ago
-
MLS®#: N4609768
-
Listed By: Keller williams realty centres, brokerage
Unique 2686 Sqft Custom Cape Cod Style Home Totally Remodeled In 2018 By Local Builder On Premium, Mature Lot In Area Of Fine Homes. 17'High Cathedral Beamed Living Rm, Floor To Ceiling Stone F/P. Brand New Kitchen & Baths, Electrical, Plumbing & Heating Systems, New Poured Foundation. Multiple Walkouts Plus Many Other Outstanding Improvements & Features. Short Walk To Lake, Stores, Amenities In Historic Jackson's Pt.
Extras
Includes: Bwl, Self's, Gdo + Remote.
Property Details
Facts for 40 Birch Road, Georgina
Status
Last Status: Sold
Sold Date: Oct 15, 2019
Closed Date: Feb 07, 2020
Expiry Date: Feb 28, 2020
Sold Price: $749,900
Unavailable Date: Oct 15, 2019
Input Date: Oct 17, 2019
Prior LSC: Listing with no contract changes
Property
Status: Sale
Property Type: Detached
Style: 2-Storey
Size (sq ft): 2500
Area: Georgina
Community: Sutton & Jackson's Point
Availability Date: Tba
Inside
Bedrooms: 4
Bathrooms: 2
Kitchens: 1
Rooms: 8
Den/Family Room: Yes
Air Conditioning: None
Fireplace: Yes
Central Vacuum: N
Washrooms: 2
Building
Basement: Full
Basement 2: Walk-Up
Heat Type: Forced Air
Heat Source: Gas
Exterior: Board/Batten
Elevator: N
Water Supply: Municipal
Special Designation: Unknown
Parking
Driveway: Private
Garage Spaces: 1
Garage Type: Attached
Covered Parking Spaces: 2
Total Parking Spaces: 3
Fees
Tax Year: 2019
Tax Legal Description: Lots 27 & 28, Judges Plan 602, Pl 65R37585. Part 4
Taxes: $4,398
Highlights
Feature: Campground
Feature: Golf
Feature: Lake/Pond
Feature: Level
Feature: Park
Feature: Place Of Worship
Land
Cross Street: Metro Rd & Dalton Rd
Municipality District: Georgina
Fronting On: West
Pool: None
Sewer: Sewers
Lot Depth: 100 Feet
Lot Frontage: 75 Feet
Rooms
Room details for 40 Birch Road, Georgina
| Type | Dimensions | Description |
|---|---|---|
| Living Main | 4.50 x 7.01 | Wood Floor, Cathedral Ceiling, Stone Fireplace |
| Dining Main | 4.19 x 4.50 | Wood Floor, O/Looks Living, W/O To Deck |
| Kitchen Main | 2.95 x 4.88 | Ceramic Floor, W/O To Deck |
| Family 2nd | 4.57 x 6.10 | Laminate, Vaulted Ceiling, Porcelain Floor |
| Master 2nd | 5.43 x 6.10 | Broadloom, 3 Pc Ensuite, Gas Fireplace |
| Br 2nd | 2.82 x 3.35 | Broadloom, Double Closet, W/O To Deck |
| Br 2nd | 2.74 x 3.51 | Broadloom, Double Closet, Bow Window |
| Br 2nd | 2.72 x 3.12 | Broadloom, Closet, Window Flr To Ceil |
| XXXXXXXX | XXX XX, XXXX |
XXXX XXX XXXX |
$XXX,XXX |
| XXX XX, XXXX |
XXXXXX XXX XXXX |
$XXX,XXX | |
| XXXXXXXX | XXX XX, XXXX |
XXXXXXX XXX XXXX |
|
| XXX XX, XXXX |
XXXXXX XXX XXXX |
$XXX,XXX | |
| XXXXXXXX | XXX XX, XXXX |
XXXXXXX XXX XXXX |
|
| XXX XX, XXXX |
XXXXXX XXX XXXX |
$XXX,XXX | |
| XXXXXXXX | XXX XX, XXXX |
XXXXXXX XXX XXXX |
|
| XXX XX, XXXX |
XXXXXX XXX XXXX |
$XXX,XXX |
| XXXXXXXX XXXX | XXX XX, XXXX | $749,900 XXX XXXX |
| XXXXXXXX XXXXXX | XXX XX, XXXX | $749,900 XXX XXXX |
| XXXXXXXX XXXXXXX | XXX XX, XXXX | XXX XXXX |
| XXXXXXXX XXXXXX | XXX XX, XXXX | $749,900 XXX XXXX |
| XXXXXXXX XXXXXXX | XXX XX, XXXX | XXX XXXX |
| XXXXXXXX XXXXXX | XXX XX, XXXX | $799,900 XXX XXXX |
| XXXXXXXX XXXXXXX | XXX XX, XXXX | XXX XXXX |
| XXXXXXXX XXXXXX | XXX XX, XXXX | $799,900 XXX XXXX |

St Bernadette's Catholic Elementary School
Elementary: CatholicDeer Park Public School
Elementary: PublicBlack River Public School
Elementary: PublicSutton Public School
Elementary: PublicKeswick Public School
Elementary: PublicW J Watson Public School
Elementary: PublicOur Lady of the Lake Catholic College High School
Secondary: CatholicSutton District High School
Secondary: PublicKeswick High School
Secondary: PublicSt Peter's Secondary School
Secondary: CatholicNantyr Shores Secondary School
Secondary: PublicHuron Heights Secondary School
Secondary: Public- 5 bath
- 4 bed
71 Scotia Road, Georgina, Ontario • L0E 1R0 • Sutton & Jackson's Point
- 2 bath
- 4 bed
- 1100 sqft
17 Golfview Crescent, Georgina, Ontario • L0E 1R0 • Sutton & Jackson's Point


