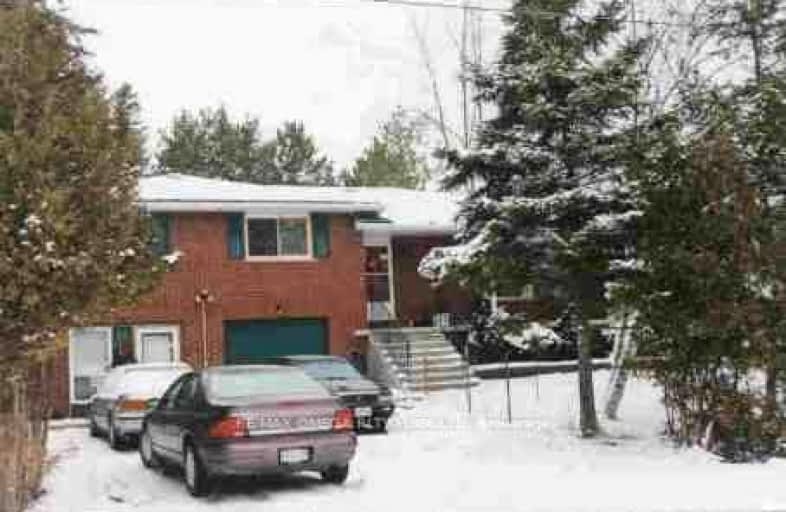Car-Dependent
- Almost all errands require a car.
2
/100
No Nearby Transit
- Almost all errands require a car.
0
/100
Somewhat Bikeable
- Most errands require a car.
26
/100

Holy Family Catholic School
Elementary: Catholic
12.72 km
Thorah Central Public School
Elementary: Public
13.94 km
Beaverton Public School
Elementary: Public
12.92 km
Black River Public School
Elementary: Public
12.56 km
Morning Glory Public School
Elementary: Public
2.34 km
McCaskill's Mills Public School
Elementary: Public
10.02 km
Our Lady of the Lake Catholic College High School
Secondary: Catholic
23.32 km
Brock High School
Secondary: Public
11.74 km
Sutton District High School
Secondary: Public
12.25 km
Keswick High School
Secondary: Public
22.62 km
Port Perry High School
Secondary: Public
32.23 km
Uxbridge Secondary School
Secondary: Public
25.12 km
-
Pefferlaw Community Park
Georgina ON 2.12km -
Sibbald Point Provincial Park
26465 York Rd 18 (Hwy #48 and Park Road), Sutton ON L0E 1R0 9.58km -
Jacksons Point Park
Georgina ON 12.61km
-
CIBC
254 Pefferlaw Rd, Pefferlaw ON L0E 1N0 1.43km -
BMO Bank of Montreal
106 High St, Sutton ON L0E 1R0 11.88km -
Scotiabank
114 High St, Sutton ON L0E 1R0 11.92km
