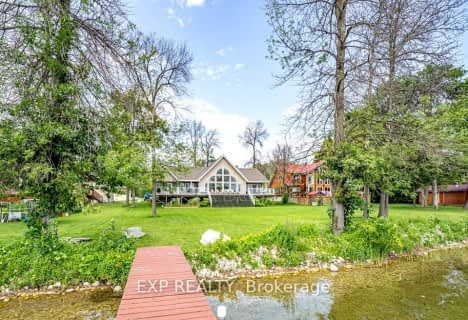
Holy Family Catholic School
Elementary: Catholic
13.62 km
St Bernadette's Catholic Elementary School
Elementary: Catholic
8.95 km
Beaverton Public School
Elementary: Public
13.36 km
Black River Public School
Elementary: Public
8.96 km
Sutton Public School
Elementary: Public
9.26 km
Morning Glory Public School
Elementary: Public
2.84 km
Our Lady of the Lake Catholic College High School
Secondary: Catholic
21.14 km
Brock High School
Secondary: Public
15.90 km
Sutton District High School
Secondary: Public
8.89 km
Keswick High School
Secondary: Public
20.29 km
Nantyr Shores Secondary School
Secondary: Public
23.37 km
Uxbridge Secondary School
Secondary: Public
28.68 km

