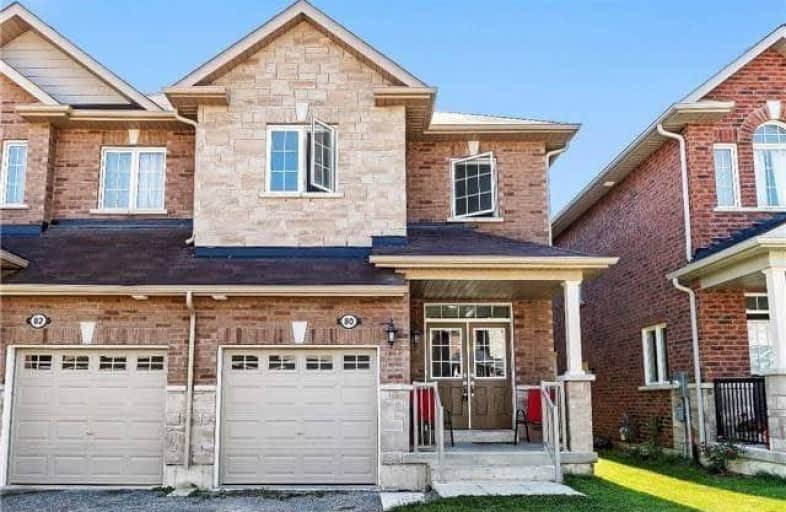Sold on Oct 25, 2017
Note: Property is not currently for sale or for rent.

-
Type: Att/Row/Twnhouse
-
Style: 2-Storey
-
Size: 1500 sqft
-
Lot Size: 24.61 x 99.41 Feet
-
Age: 0-5 years
-
Taxes: $3,241 per year
-
Days on Site: 23 Days
-
Added: Sep 07, 2019 (3 weeks on market)
-
Updated:
-
Last Checked: 3 months ago
-
MLS®#: N3943954
-
Listed By: Re/max all-stars realty inc., brokerage
Property Details
Facts for 80 Scotia Road, Georgina
Status
Days on Market: 23
Last Status: Sold
Sold Date: Oct 25, 2017
Closed Date: Nov 30, 2017
Expiry Date: Dec 02, 2017
Sold Price: $477,500
Unavailable Date: Oct 25, 2017
Input Date: Oct 02, 2017
Property
Status: Sale
Property Type: Att/Row/Twnhouse
Style: 2-Storey
Size (sq ft): 1500
Age: 0-5
Area: Georgina
Community: Sutton & Jackson's Point
Availability Date: Tbd
Inside
Bedrooms: 3
Bathrooms: 3
Kitchens: 1
Rooms: 7
Den/Family Room: No
Air Conditioning: None
Fireplace: Yes
Laundry Level: Upper
Central Vacuum: N
Washrooms: 3
Utilities
Electricity: Yes
Gas: Yes
Cable: Available
Telephone: Available
Building
Basement: Full
Basement 2: Unfinished
Heat Type: Forced Air
Heat Source: Gas
Exterior: Brick
Elevator: N
UFFI: No
Water Supply: Municipal
Special Designation: Unknown
Parking
Driveway: Mutual
Garage Spaces: 1
Garage Type: Built-In
Covered Parking Spaces: 2
Total Parking Spaces: 3
Fees
Tax Year: 2016
Tax Legal Description: Plan 65M4381 Pt Blk 72 Rp 65R35895 Part 1
Taxes: $3,241
Highlights
Feature: Golf
Feature: Level
Feature: Public Transit
Feature: School
Land
Cross Street: Dalton Rd & Black Ri
Municipality District: Georgina
Fronting On: West
Parcel Number: 035230542
Pool: None
Sewer: Sewers
Lot Depth: 99.41 Feet
Lot Frontage: 24.61 Feet
Acres: < .50
Zoning: Residenaial
Rooms
Room details for 80 Scotia Road, Georgina
| Type | Dimensions | Description |
|---|---|---|
| Kitchen Main | 2.54 x 3.72 | Ceramic Floor, Stainless Steel Appl, Pot Lights |
| Dining Main | 3.05 x 3.20 | Ceramic Floor, Breakfast Bar, Window |
| Great Rm Main | 4.11 x 5.72 | Hardwood Floor, Gas Fireplace, Sliding Doors |
| Master Upper | 4.77 x 5.72 | Broadloom, Double Closet, Window |
| 2nd Br Upper | 2.77 x 3.66 | Broadloom, Closet, Window |
| 3rd Br Upper | 2.77 x 3.66 | Broadloom, Closet, Window |
| Laundry Upper | - |
| XXXXXXXX | XXX XX, XXXX |
XXXX XXX XXXX |
$XXX,XXX |
| XXX XX, XXXX |
XXXXXX XXX XXXX |
$XXX,XXX | |
| XXXXXXXX | XXX XX, XXXX |
XXXXXXX XXX XXXX |
|
| XXX XX, XXXX |
XXXXXX XXX XXXX |
$XXX,XXX | |
| XXXXXXXX | XXX XX, XXXX |
XXXXXXX XXX XXXX |
|
| XXX XX, XXXX |
XXXXXX XXX XXXX |
$XXX,XXX |
| XXXXXXXX XXXX | XXX XX, XXXX | $477,500 XXX XXXX |
| XXXXXXXX XXXXXX | XXX XX, XXXX | $489,900 XXX XXXX |
| XXXXXXXX XXXXXXX | XXX XX, XXXX | XXX XXXX |
| XXXXXXXX XXXXXX | XXX XX, XXXX | $519,900 XXX XXXX |
| XXXXXXXX XXXXXXX | XXX XX, XXXX | XXX XXXX |
| XXXXXXXX XXXXXX | XXX XX, XXXX | $569,900 XXX XXXX |

St Bernadette's Catholic Elementary School
Elementary: CatholicDeer Park Public School
Elementary: PublicBlack River Public School
Elementary: PublicSutton Public School
Elementary: PublicMorning Glory Public School
Elementary: PublicW J Watson Public School
Elementary: PublicOur Lady of the Lake Catholic College High School
Secondary: CatholicSutton District High School
Secondary: PublicSacred Heart Catholic High School
Secondary: CatholicKeswick High School
Secondary: PublicNantyr Shores Secondary School
Secondary: PublicHuron Heights Secondary School
Secondary: Public- 2 bath
- 3 bed
06-40 East Street, Georgina, Ontario • L0E 1R0 • Sutton & Jackson's Point

